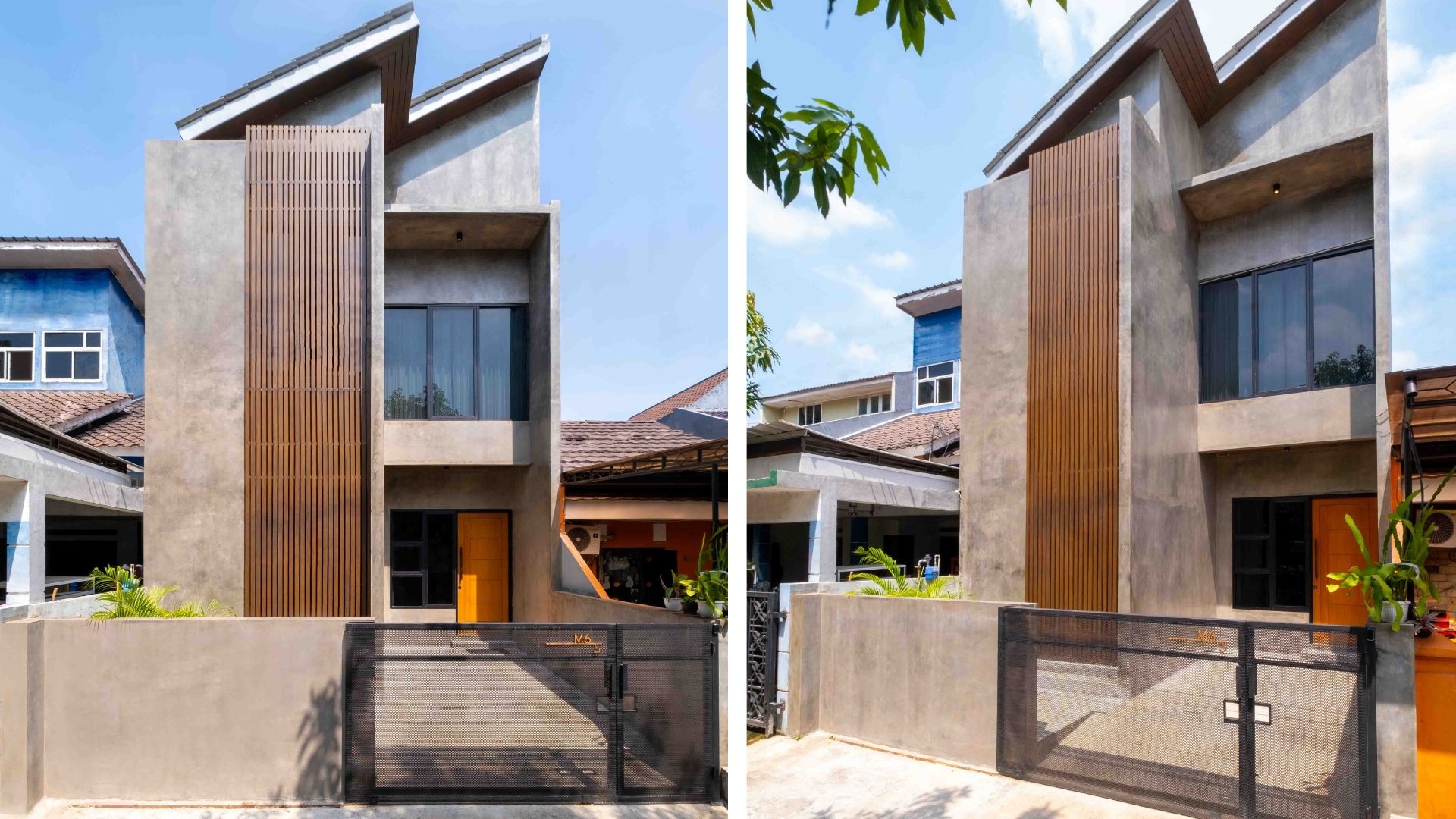
- Work´s name: Apapa Studio
- Location: West Java, Indonesia.
- Construction Year: 2020
Built Area: 118.18 sqm
- Design team: Yugo Siwi, Bisma Mustofa, Shabrina Adani, Himawan Adityaz
Building team: Mahitala Rasis Nuraga
- Photo: motoin.terior
RG House is designed with a double-high ceiling design. High room requirements due to the location of the building with a hot climate are expected to minimize the heat in the room. The minimalist design of the facade with exposed concrete material and wood repetition gives an honest and warm impression.


Being on a not-so-wide area, directly adjacent to a neighboring house, the potential for house openings only occurs from the front and back of the land. However, the architect and the client still saw the potential for openings to also occur from the side area of the land, so a side garden was created as an area for air circulation and light from the side of the building.
Being on a not-so-wide area, directly adjacent to a neighboring house, the potential for house openings only occurs from the front and back of the land. However, the architect and the client still saw the potential for openings to also occur from the side area of the land, so a side garden was created as an area for air circulation and light from the side of the building.
Giving a void on the 2nd floor, makes this 4-room house still looks spacious and comfortable. The designer maximizes natural lighting by installing wide and high window frames in the living room and bedrooms, this is to respond to the limitations of the existing land with the natural lighting and ventilation needs.
The interior on the 1st floor of this house has a linear pattern, between the family room connected to the dining room and kitchen, giving the impression of being neat and spacious for anyone to walk through.
Giving a void on the 2nd floor, makes this 4-room house still looks spacious and comfortable. The designer maximizes natural lighting by installing wide and high window frames in the living room and bedrooms, this is to respond to the limitations of the existing land with the natural lighting and ventilation needs.
The interior on the 1st floor of this house has a linear pattern, between the family room connected to the dining room and kitchen, giving the impression of being neat and spacious for anyone to walk through.
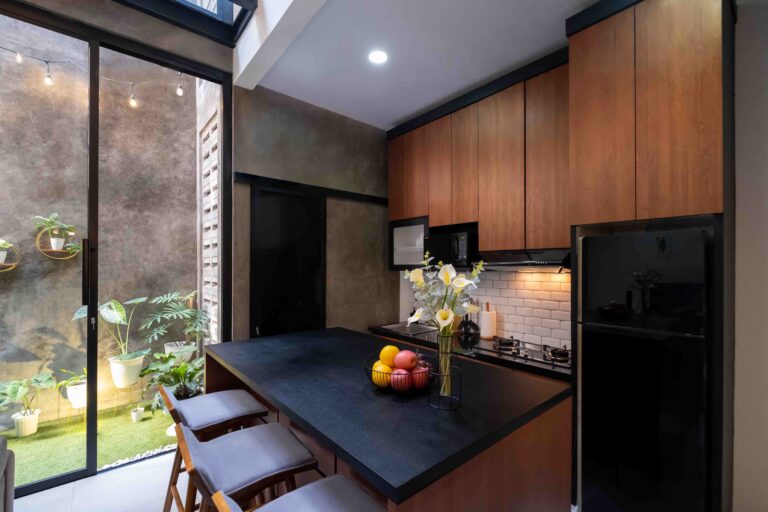
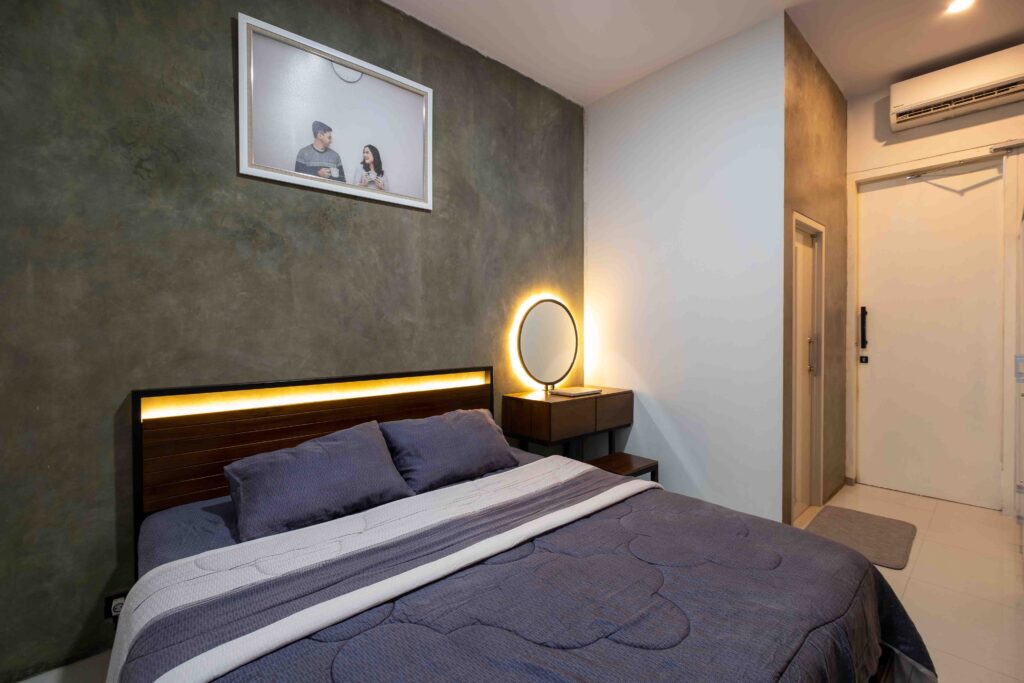
On the 2nd floor there is a kind of «connecting bridge» to the service area and the drying area behind the house. This connecting bridge will at the same time become the hallmark of the RG house itself.
Te gustaría publicar tú obra, articulo de opinión o quieres dar a conocer un producto o servicio contactanos


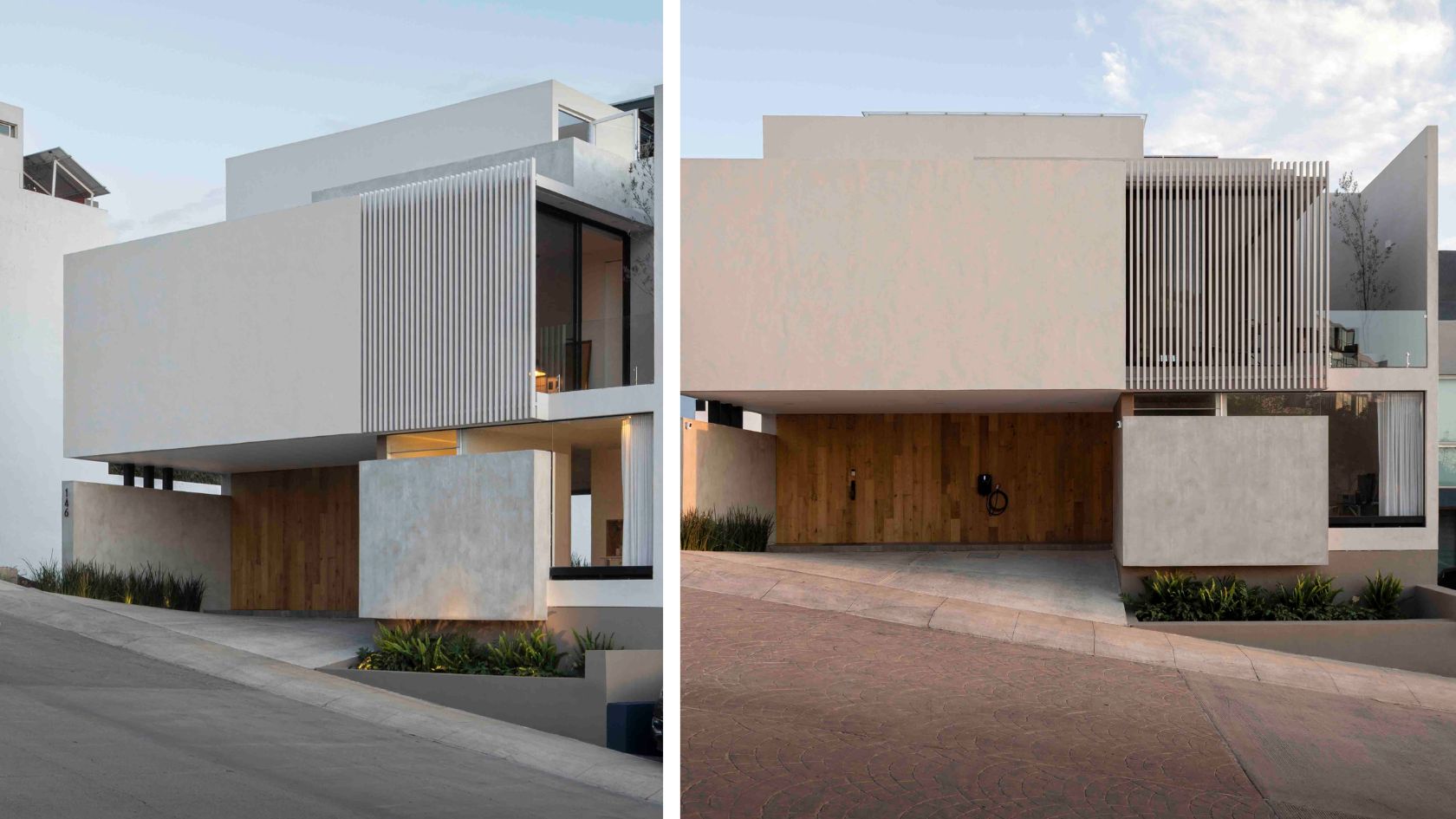
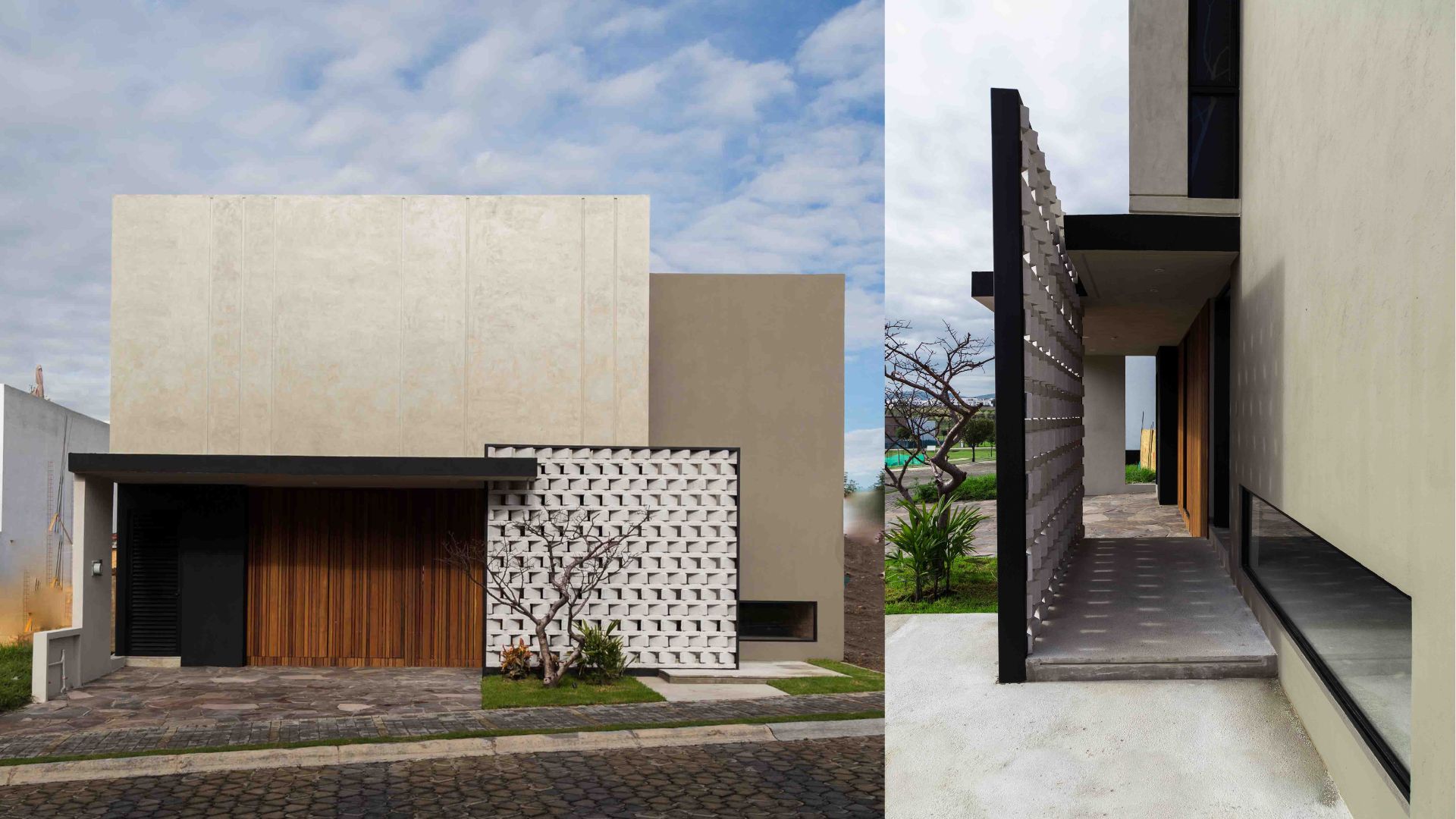




Una respuesta
Muy bueno la presentación¡¡¡