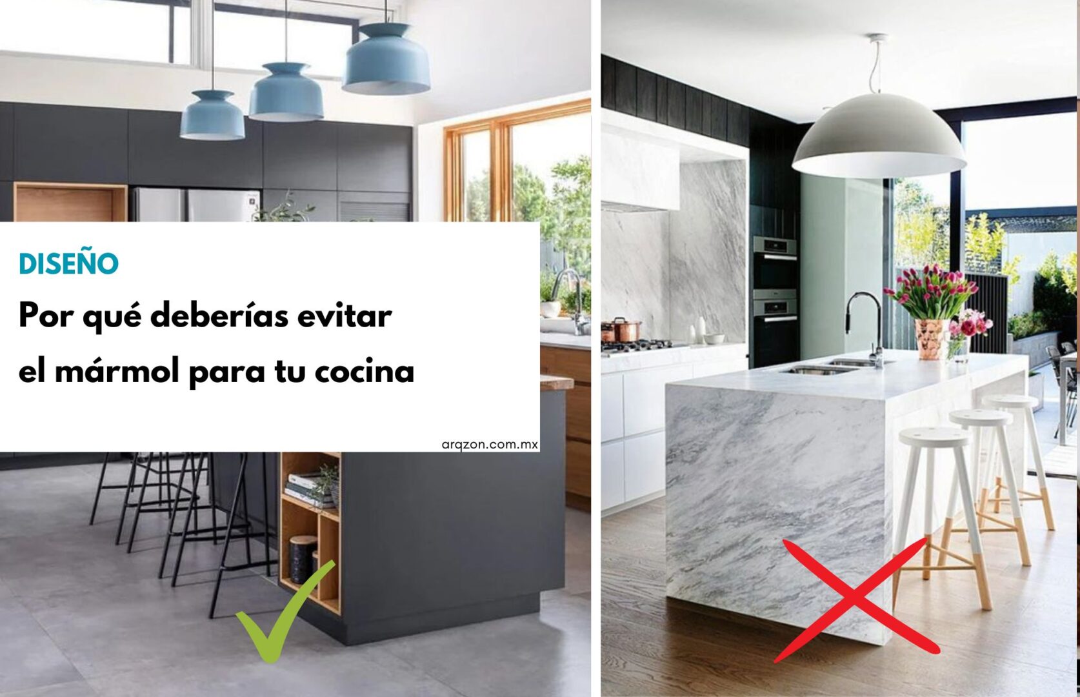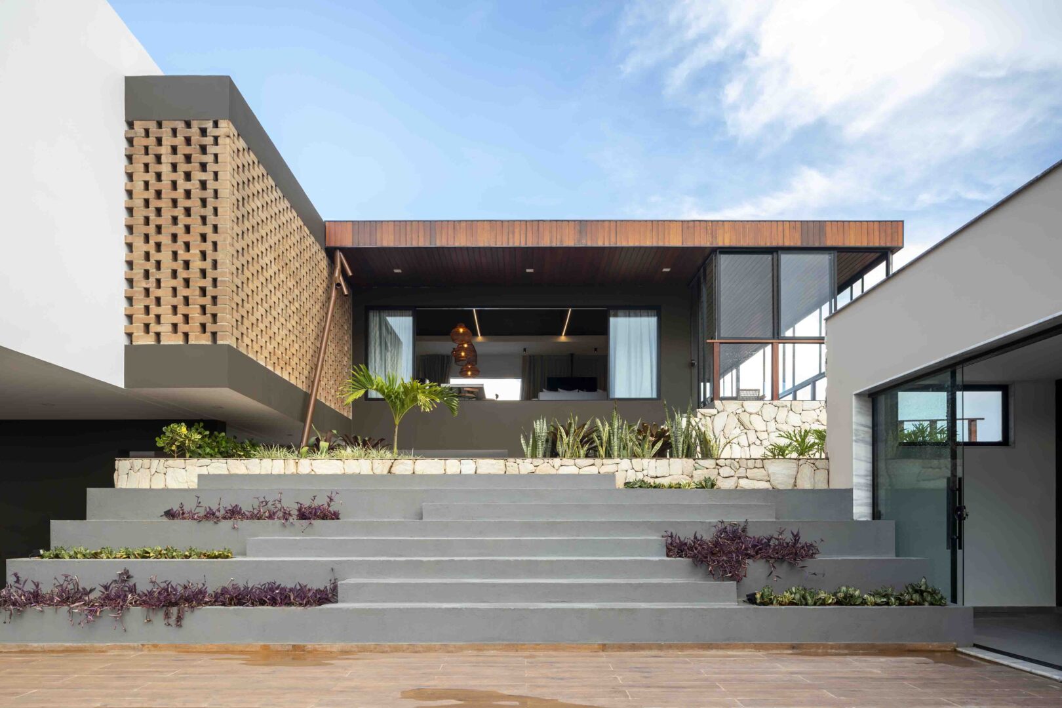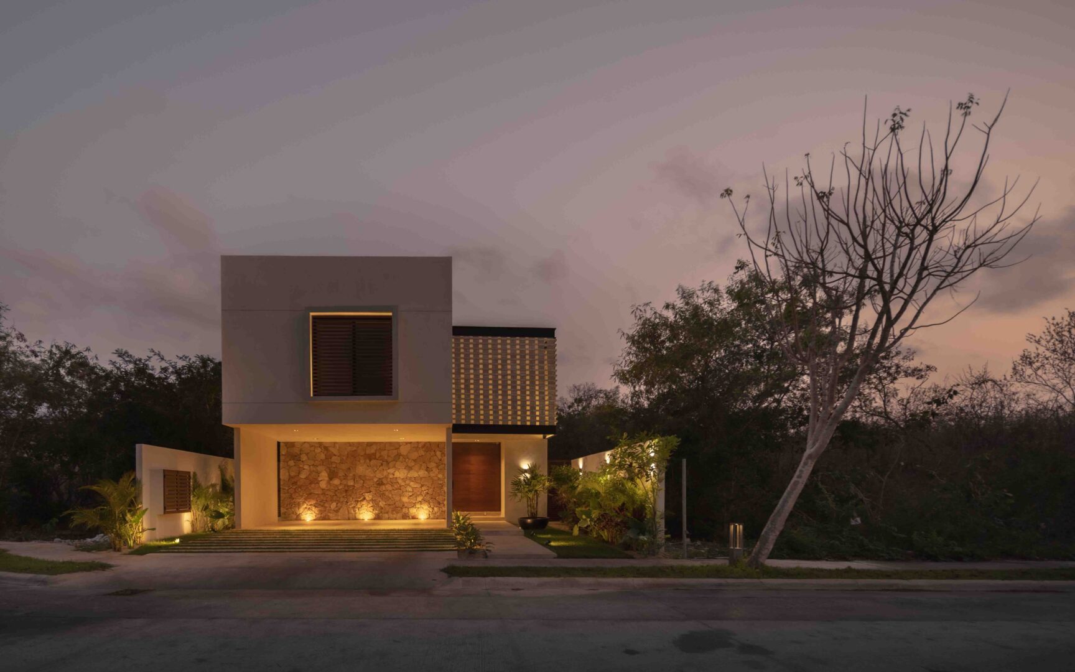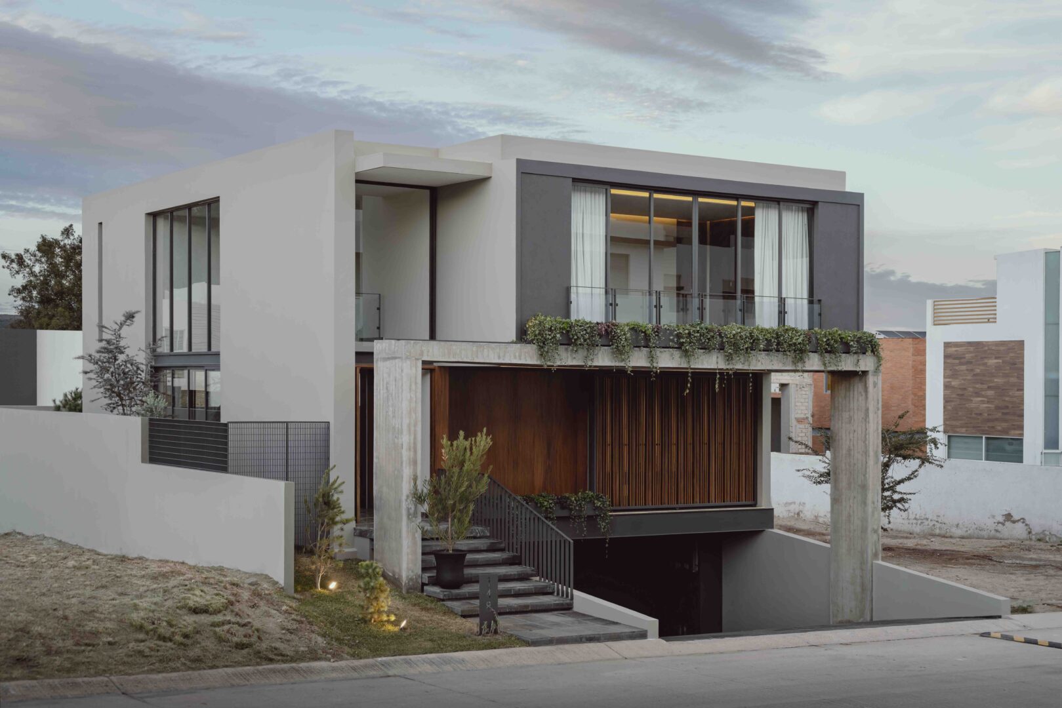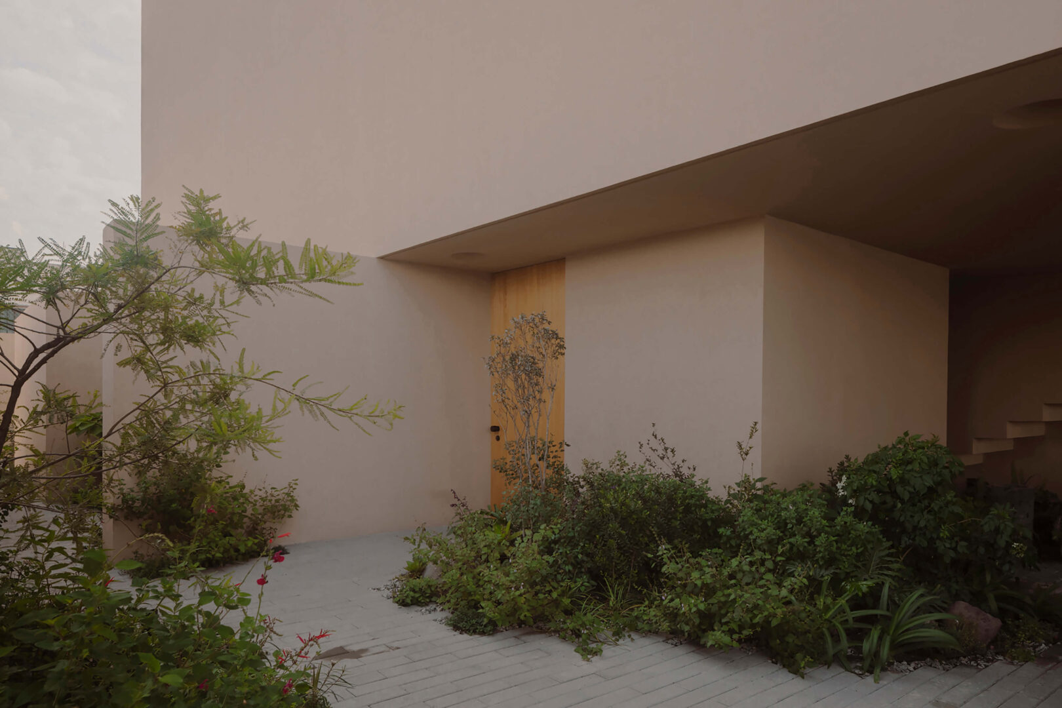
Different factors were taken into consideration before the conceptualization of this project begun. The first one was the demolishing of the pre-existing house.


The old project was dark and cold, due to the outposts of two large buildings, that shade the property most of the day, causing the house to cool down, requiring artificial light to perform usual tasks in broad daylight, due to the few hours of direct sunlight received.

To this end, opening the house as much as possible, to allow a proper natural illumination, without sacrificing privacy, was prioritized.


Considering the buildings have a full view of the property, the solution was to ¨hang¨ three large concrete walls, placed strategically to block the view to the inside of the house from a higher viewpoint. These hanging walls are sufficiently detached from the main structure, to generate an open space within themselves and the main building, allowing the constant entry of sunlight.


The structural design of the house was born from the idea of creating a broad steel bridge, leaping over the basement, connecting the street with the interior of the house.
Te puede interesar : 5 libros que debes leer si estudias o eres arquitecto

Giant windows were fitted in the hollow spaces of the metal structure of the bridge, bathing the first floor with natural daylight.

This metal bridge-like structure supports half of the construction, allowing the creation of ample spaces, eliminating the need for extra load walls, providing a propper cross ventilation throughout the house.

The terrace and pool areas were integrated into the rest of the house creating a large living space to be enjoyed by the whole family.

The upper bedroom areas were planned with the same concepts in mind, large windows, and ample spaces, providing a sense of airiness and plenty of sunlight.
Planimetría del proyecto.
Te gustaría publicar tú obra, articulo de opinión o quieres dar a conocer un producto o servicio contactanos


