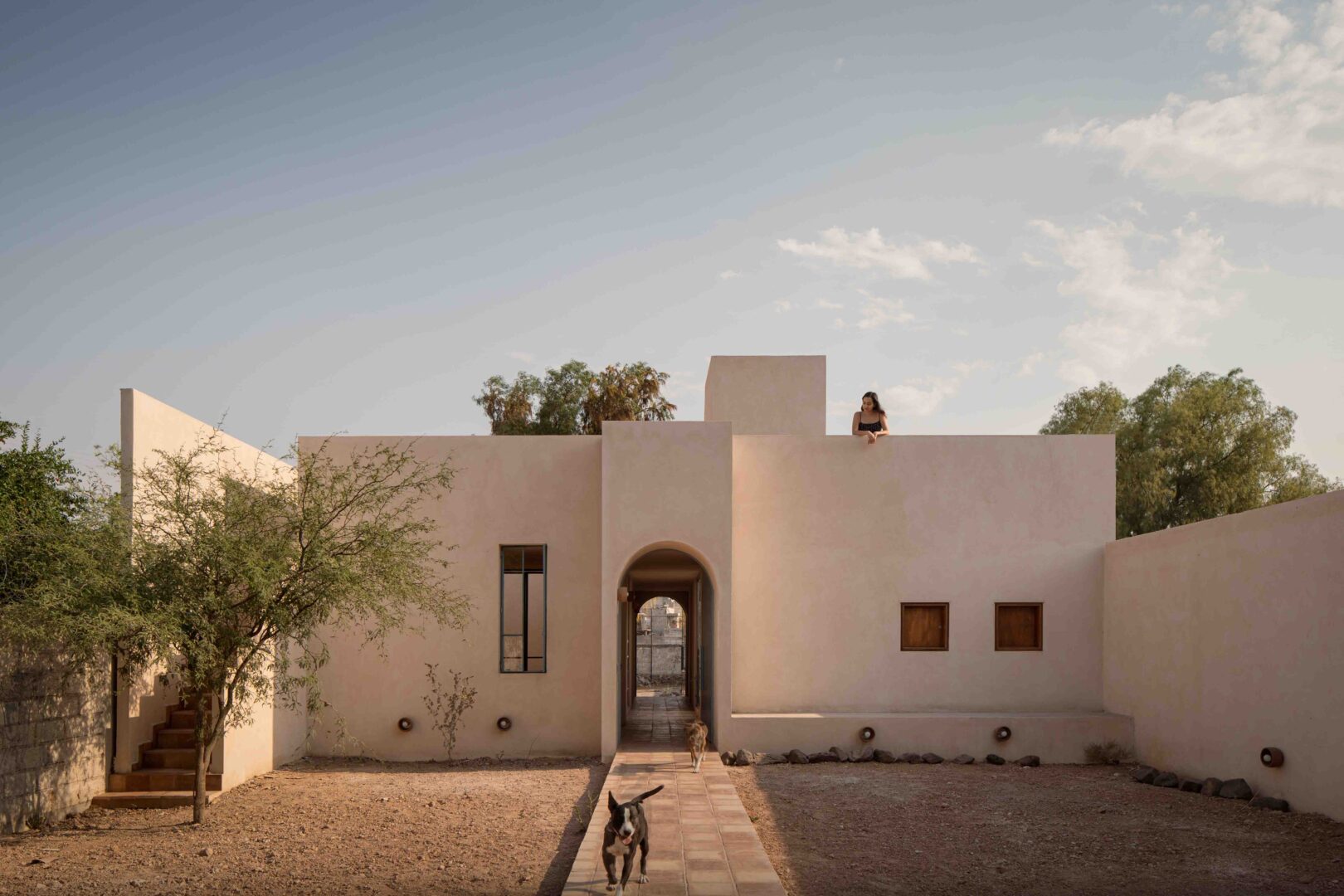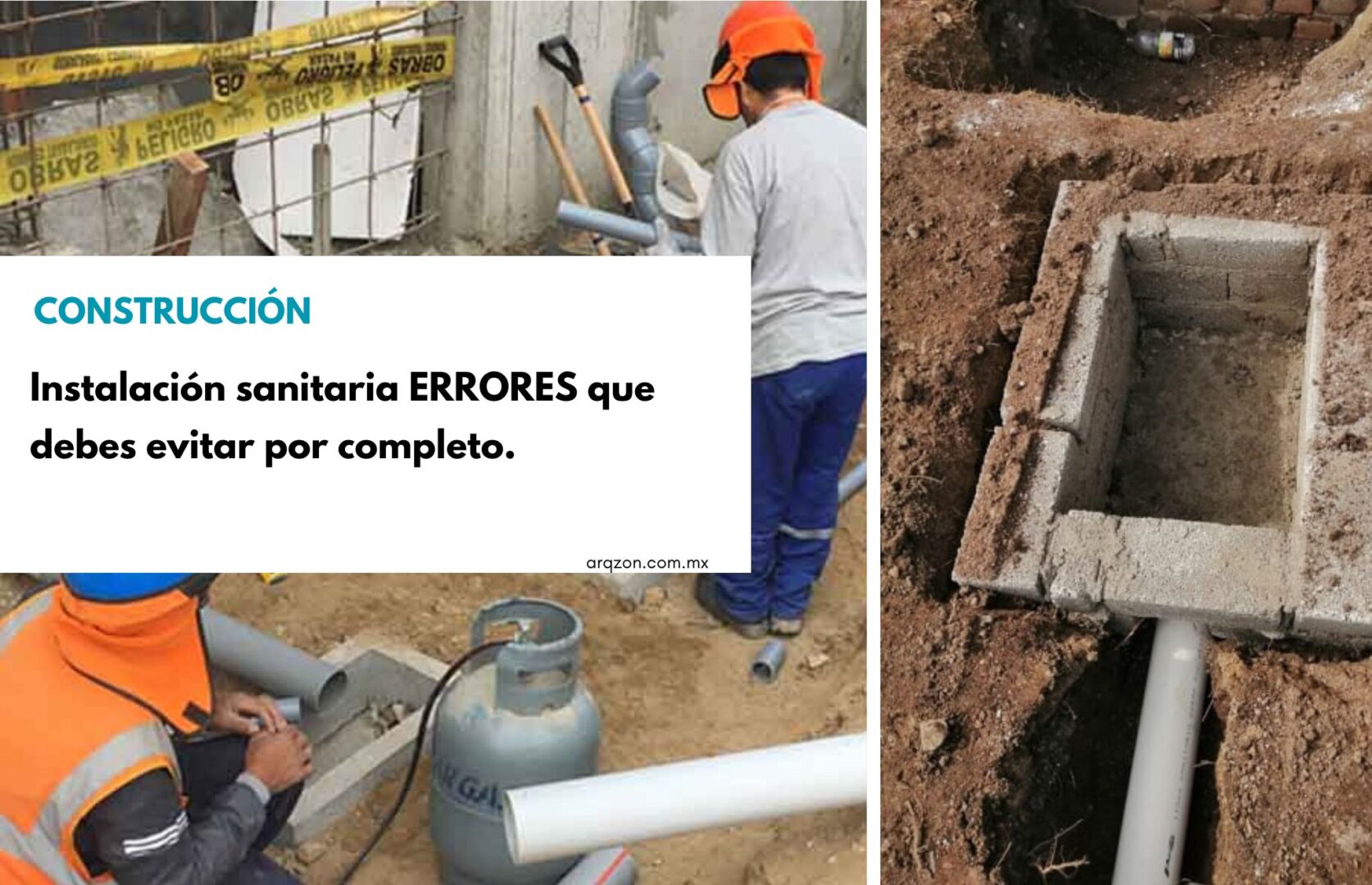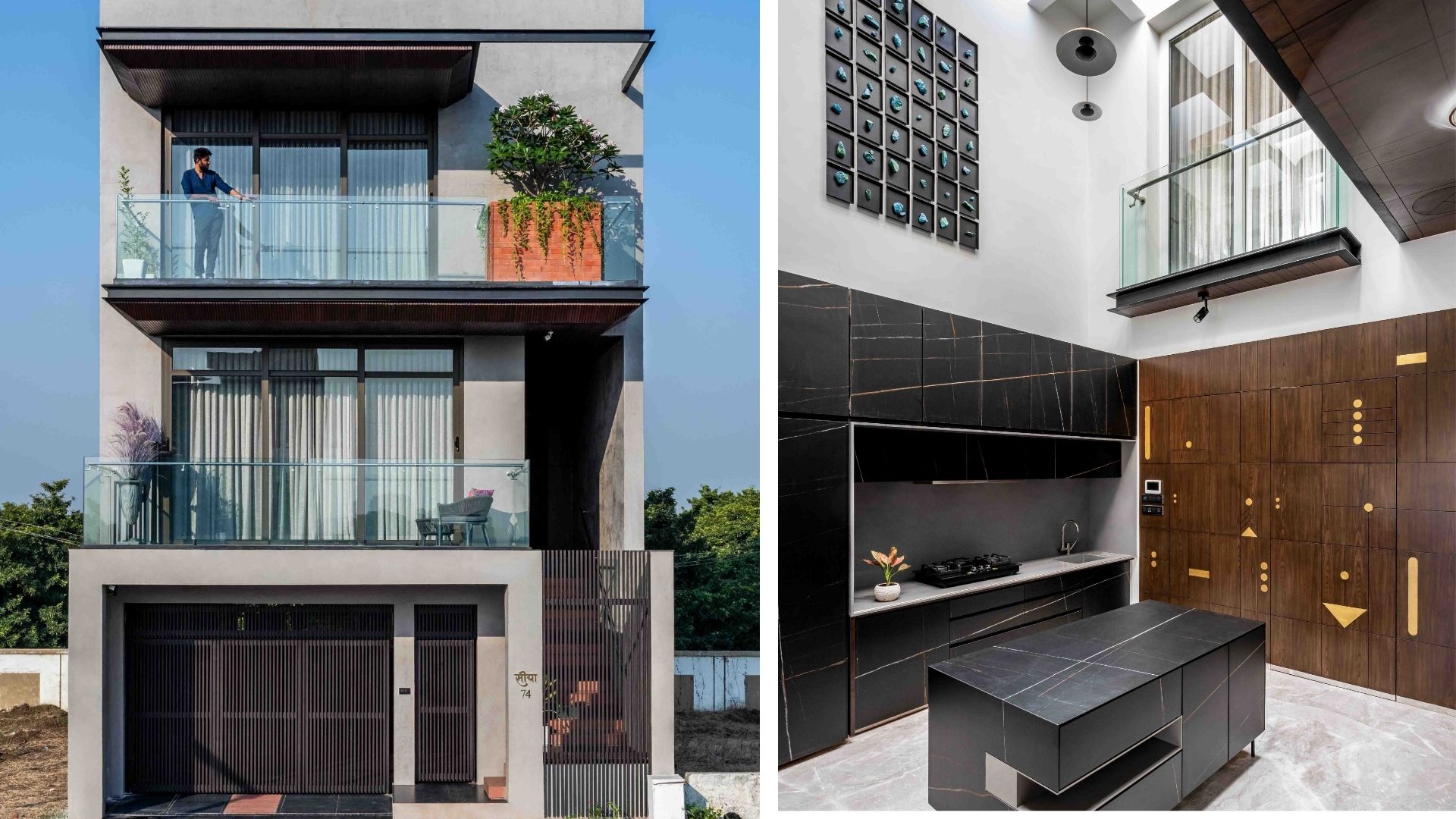
- Office name /Architecture Workshop: Studio17
Location: Surat, Gujarat, India
Construction Year (start & end): 2019-2021
Built Area: 393.049 Square meter
Architects boss: Mayur Mangukiya and Ankit Sojitra
- Créditos de fotografía:
Photo: Noaidwin Studio | NilkanthBharucha Artwork- Bhavesh Patel Joybird
Aavarna , the Sanskrit denotation of the word Shapes, is an architectural vision to this single dwelling bungalow. This abode is a simple longitude rectangle in the narrow plot size of 24’ x 56’. Located in a small town named Shania near Surat, this adobe is what we call “Aavrana”.
Aavarna is the best example of Modern Simplicity. We have drawn the modern feel for the house from the raw grey of concrete which has been then pushed in the background when your vision tracks the inclusion of terracotta planter to break the massive visual of concrete. This use of modern elements brings in a wave of positivity. The inclusion of geometric shapes can be seen throughout the interiors of the space.
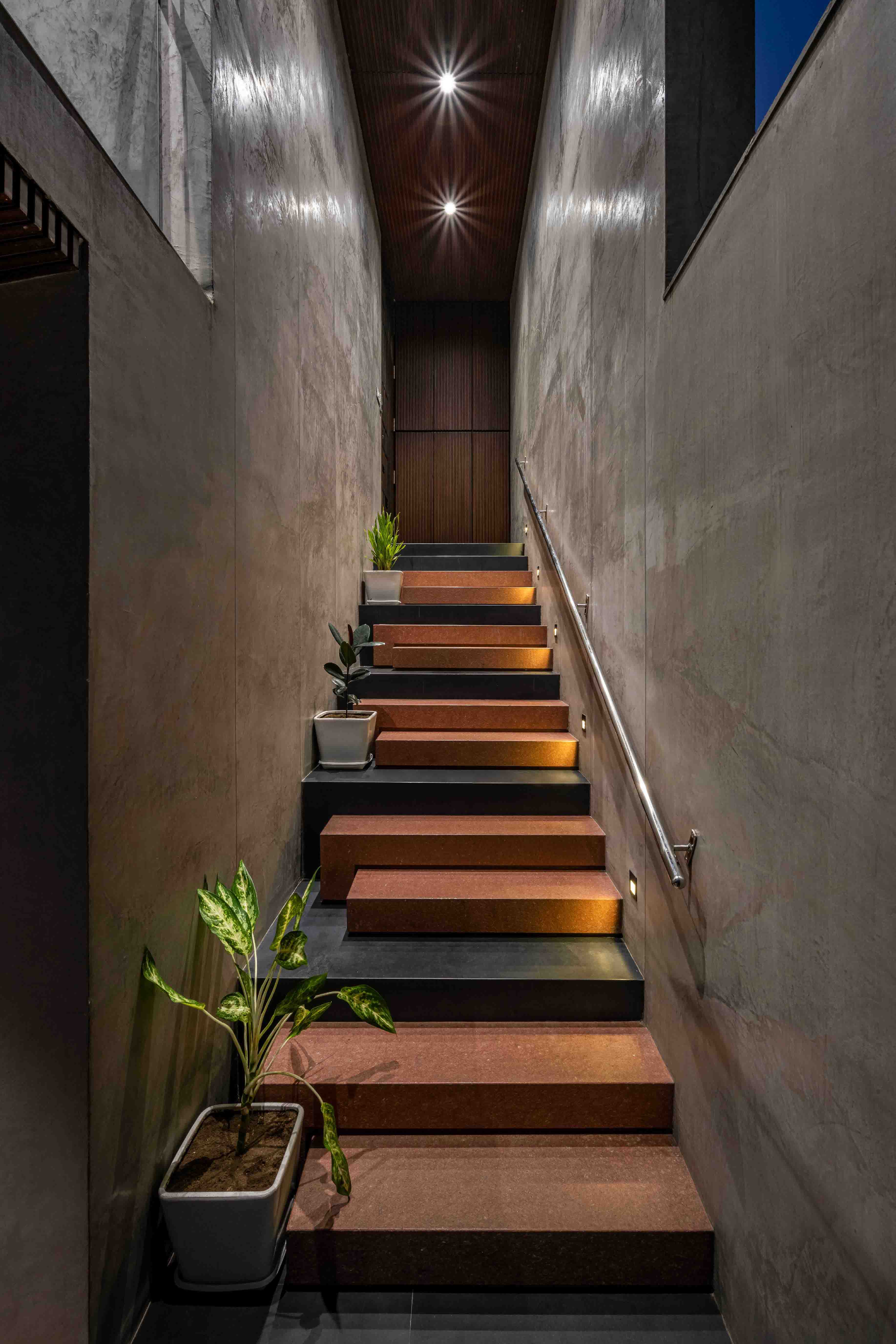
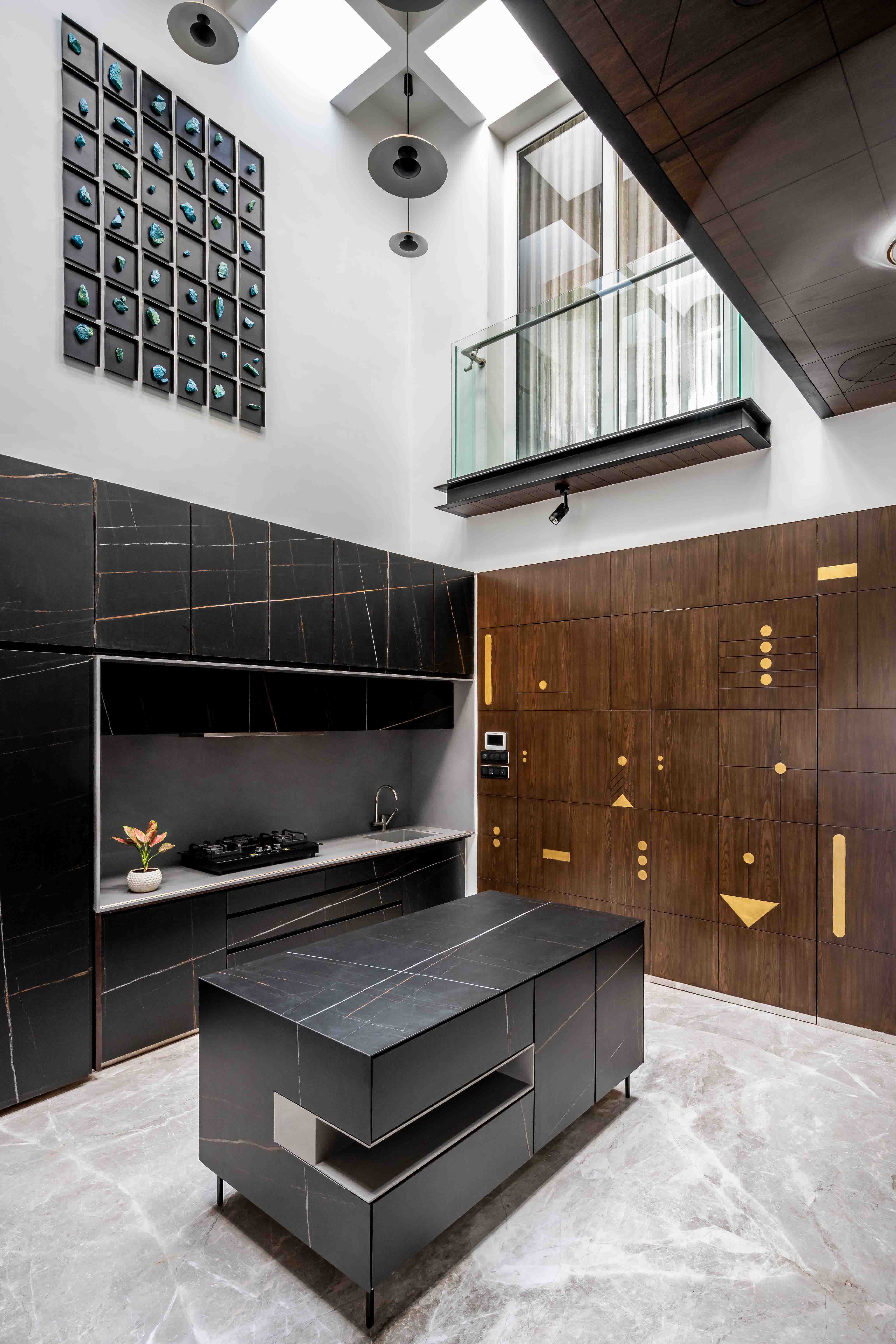
Aavarna is the best example of Modern Simplicity. We have drawn the modern feel for the house from the raw grey of concrete which has been then pushed in the background when your vision tracks the inclusion of terracotta planter to break the massive visual of concrete. This use of modern elements brings in a wave of positivity. The inclusion of geometric shapes can be seen throughout the interiors of the space.
The plot is an elongated rectangular space which came with its challenges and benefits.
According to the plot placement, the sides are considered into having a common wall which restricts us from providing any ventilation or light source from the sides, which results the front balcony and some interior handles.
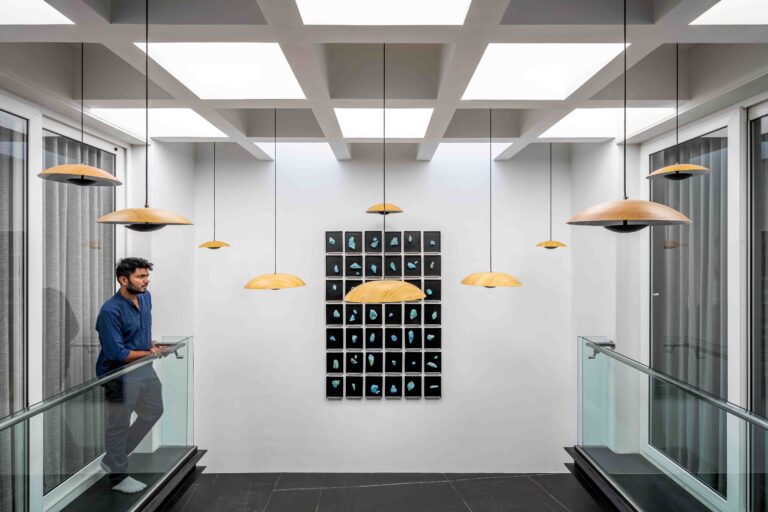
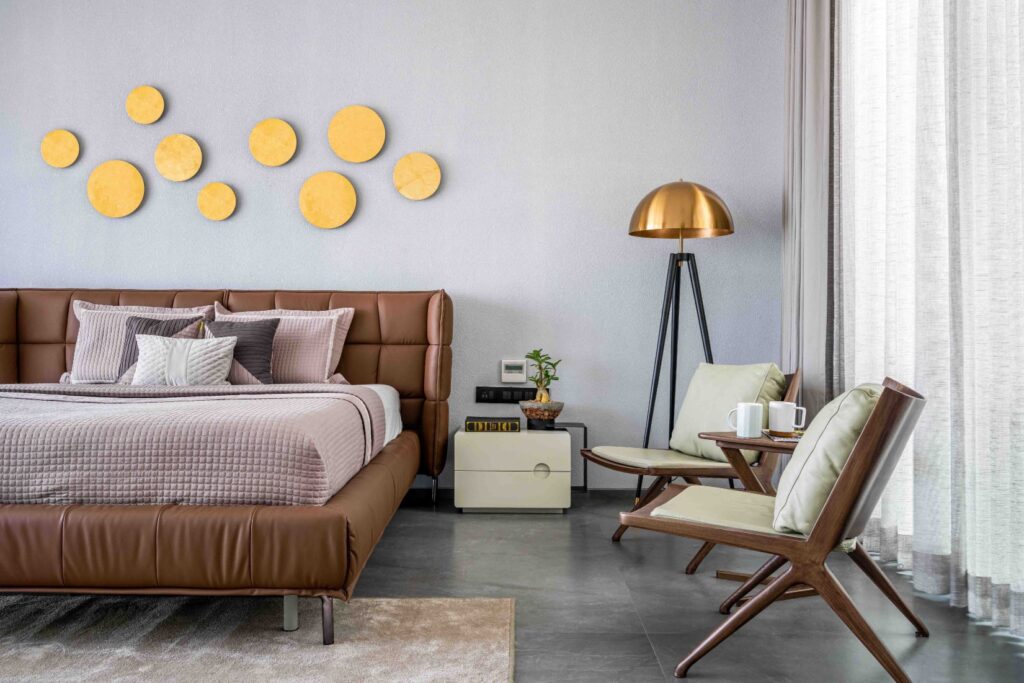
The space designing was made convenient by seggregating the space requirements and planning out accordingly.
The ground floor’s functions was kept minimal as well. This helped alot a large chunk of the space to create a spacious parking. The remaining space was used to create a comfortable multipurpose room that could host a small crowd for a jolly get together.
The space below the staircase was utilised to create some additional storage to ensure a clutter free space.
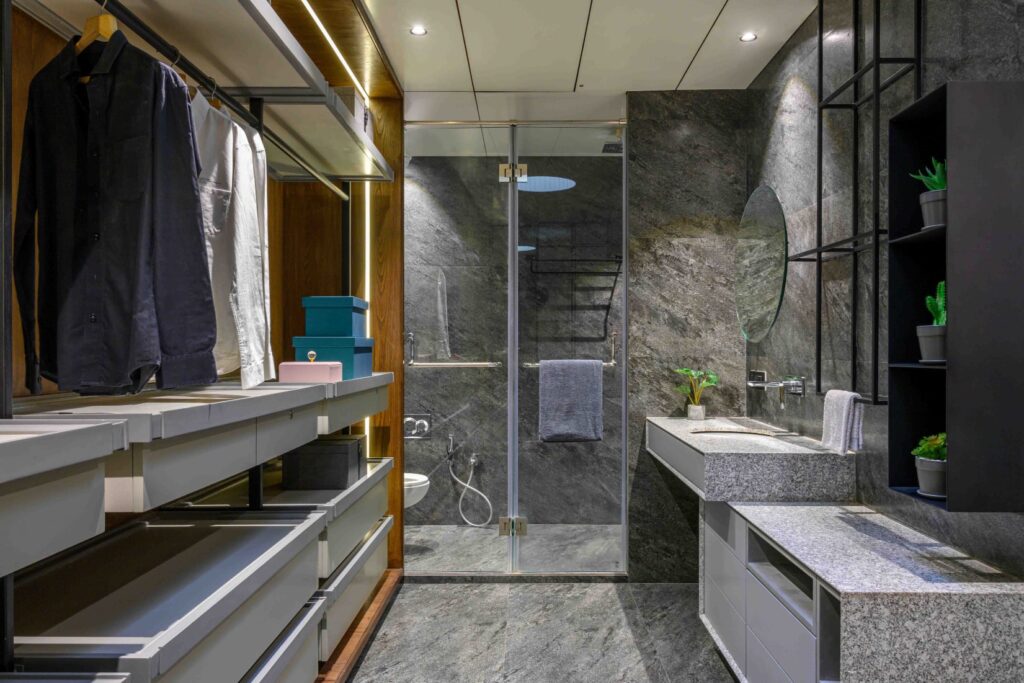
The material pallete for the house has been kept minimal enriched with earthy tones. The staircase that led up to the main essence of the house has been designed to give the first impression of the house – Interesting and elegant. The first floor lodges the living room, kitchen, parent’s bedroom, pooja area and the utilities.Our clients were adamant about keepings things simple. We wanted to keep their simplicity intact and therefore, drew our inspiration from the paintings of S.H.Raza.
The walls of the space have been adorned with art inspired by the famous bindu by Raza. The shapes from S.H. Raza’s paintings are wide spread in some or the other thing all over the house.
A median sized drawing room enriches our vision with the subtleness of the space as soon as we enter the house. The entire room has been orchestrated on the subtle background of rich white coverlet wall. The same subtleness has been maintained on the flooring and the carpet used. This backdrop opened the window for using accent colors in the furniture. The abstract form of Bindu, unreservedly adorn the wall of this space.
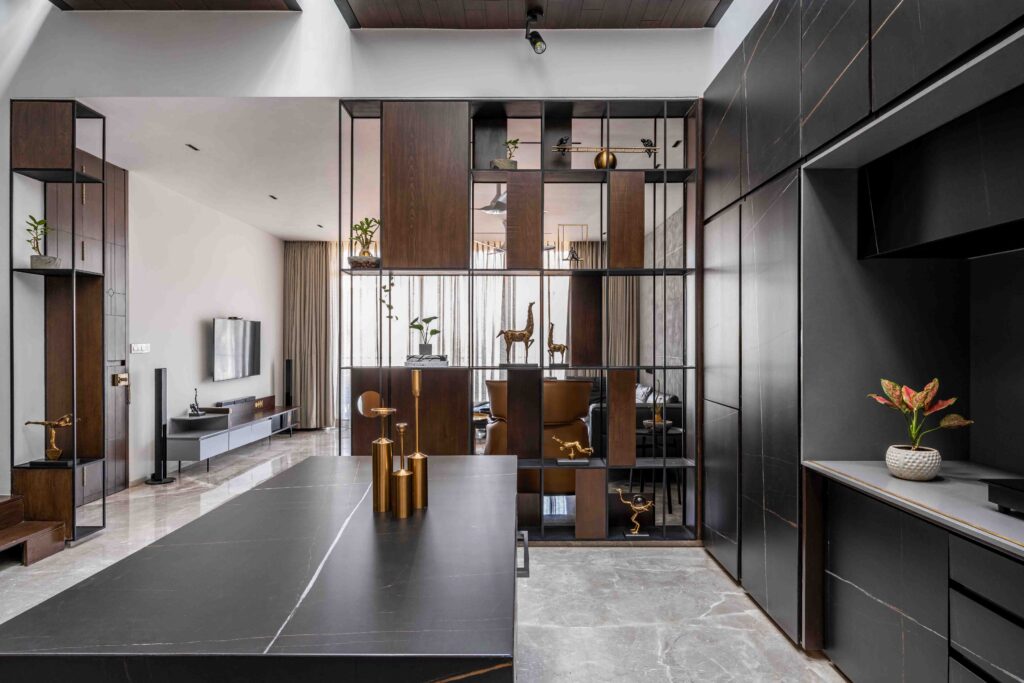
On the other hand of the entrance is the double heighteed centrally places kitchen and dining area. This space creates the connectivity of the entire house. This space has been given more darker tones in its most subtle uniqueness. The entire kitchen has been completed using dark finishes.The use of darker tones has also helped the brass inlayed shapes emerge clearly.
The kitchen space vertically opens directly to the skylight provided. As We mentioned earlier there were no light source from the sides of the bungalow thus we have place and design the skylight in a way to get full source of light and let the hot wind out This has been done to ensure proper circulation of air as the kitchen has been placed in the center of the house.
As the skylight has been placed at double floor height, there has been juliet balconies added to each bedroom that connects to this open to sky space.
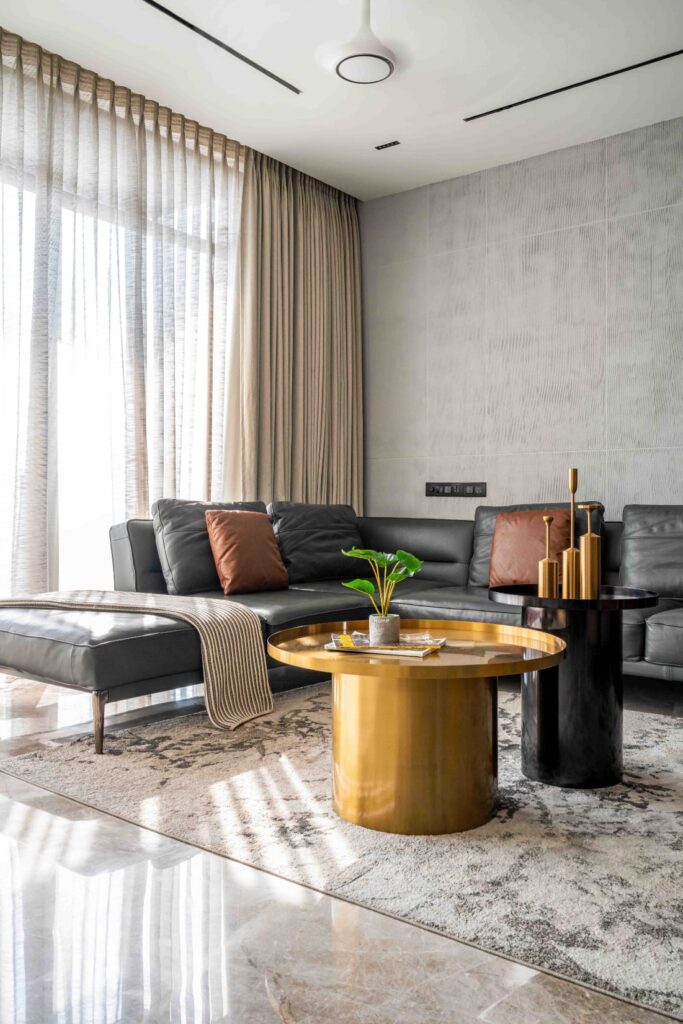
“We were highly inspired by the famous painting – BINDU by Raza due to its derivation from the Indian concept of “Shunaya”. For us it was something from nothing (a Shunaya).” another exert from the design philosophy of Principal Designers MayurMangukiya and AnkitSojitra.
Landing up on the second floor, we see the entry to the bedrooms on either sides
The bedroom that falls along the facade,has been bestowed with the luxury of a deck to enjoy the outside view. The room has been designed to create a calming environment that would help with improving the use experience of the space. This subtleness has has been used to highlight the furniture in the space. The design inspiration has been infused in this space in the details of the side table and wall decor.
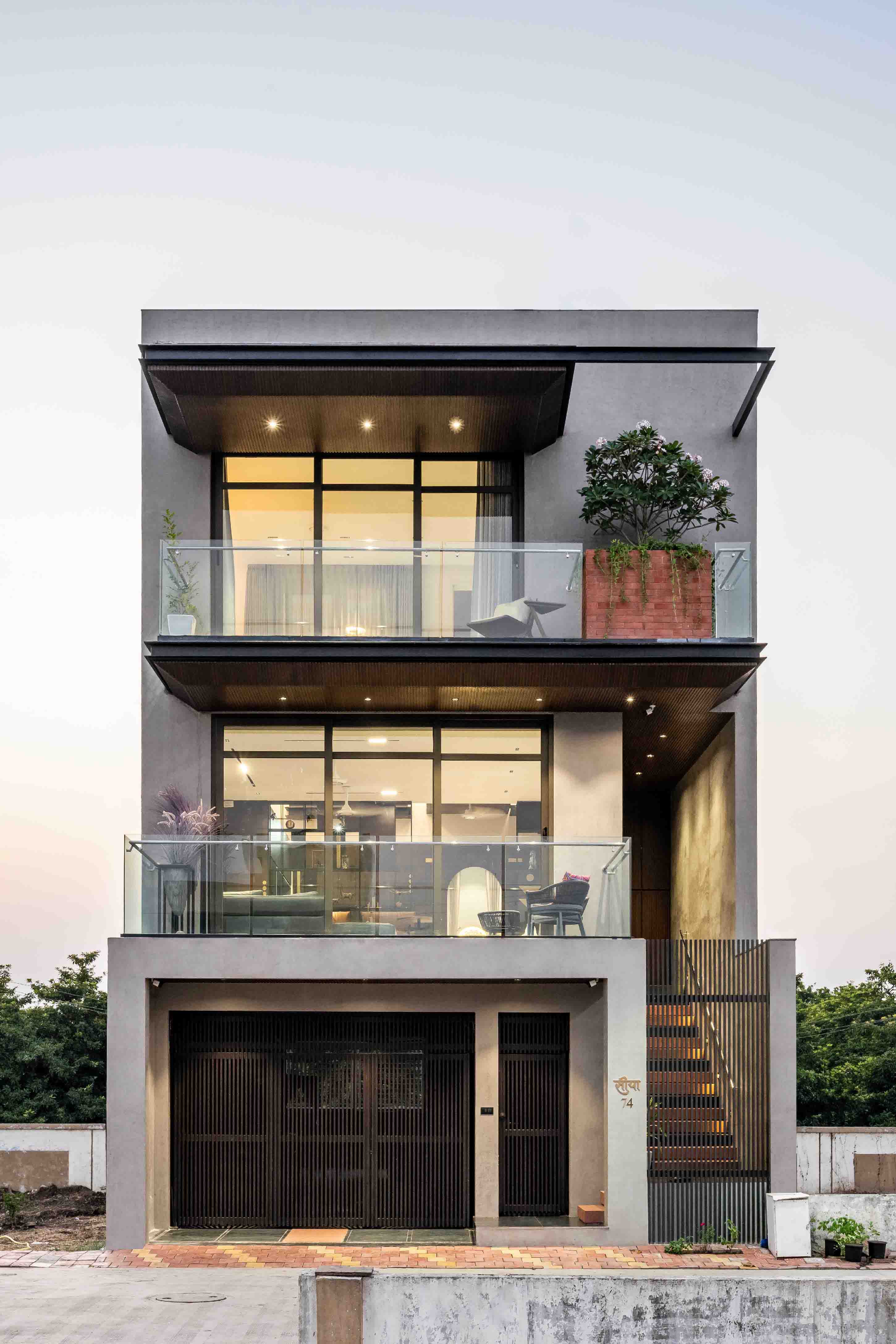
The other bedroom right on the opposite side follows a similar design philosophy of calm environment. While one room has been bestowed with a deck the other has been bestowed with serene view.
Both these balconies has been given Juliet balconies to connect them with the central space.
The entire house has been well knit with a common thread of simplicity and art.
Planimetría del proyecto.
Te gustaría publicar tú obra, articulo de opinión o quieres dar a conocer un producto o servicio contactanos




