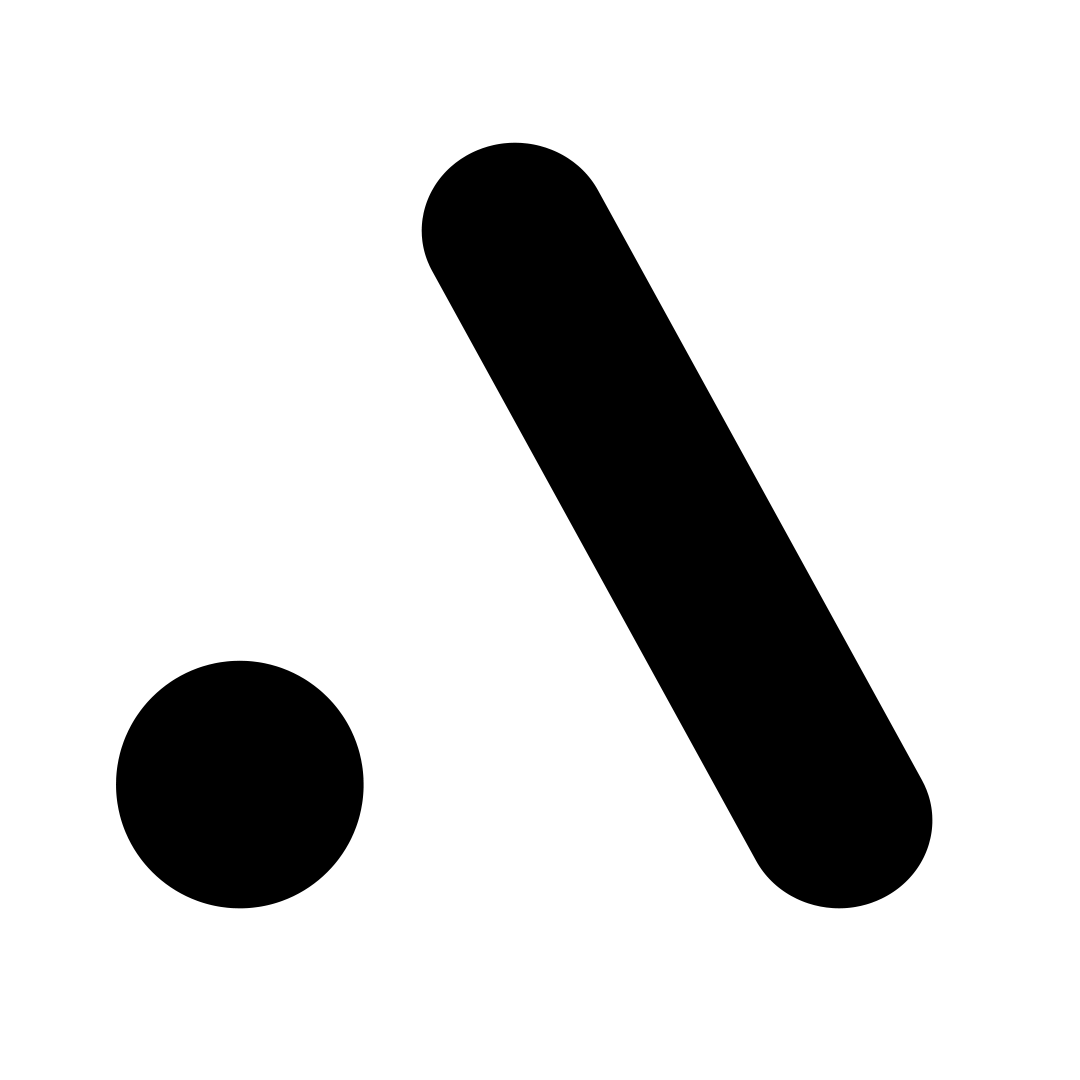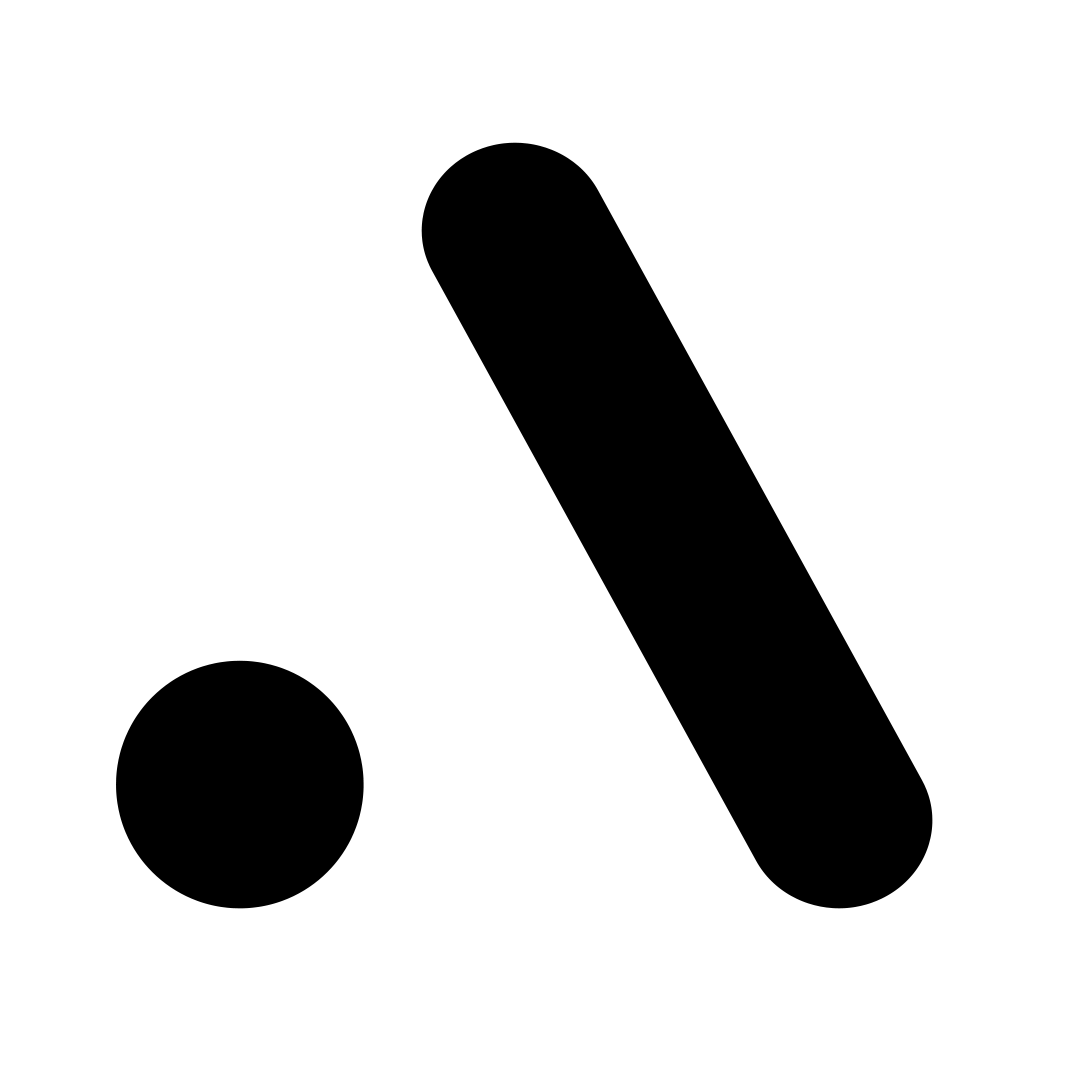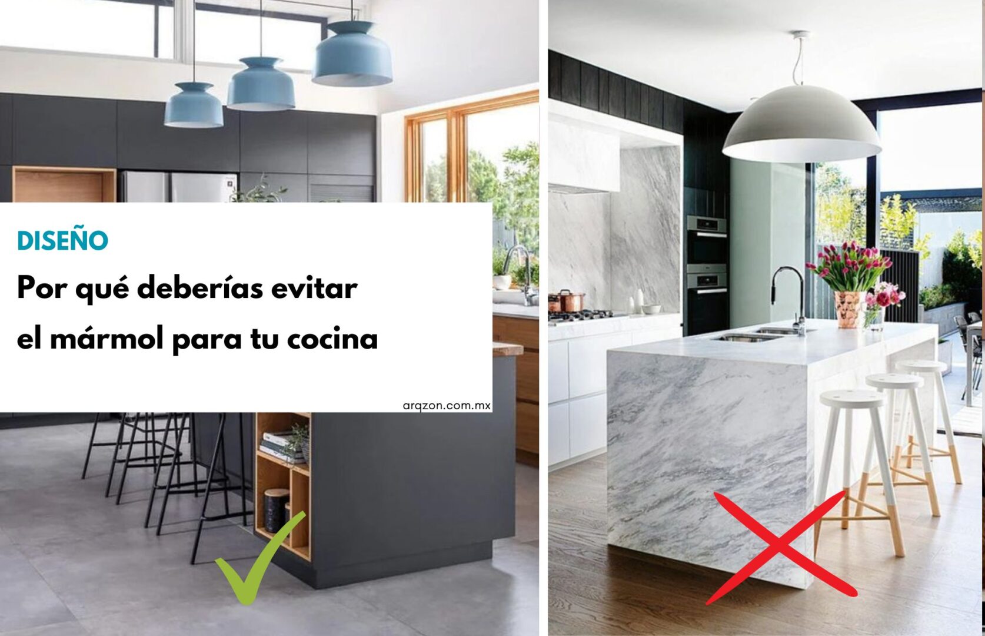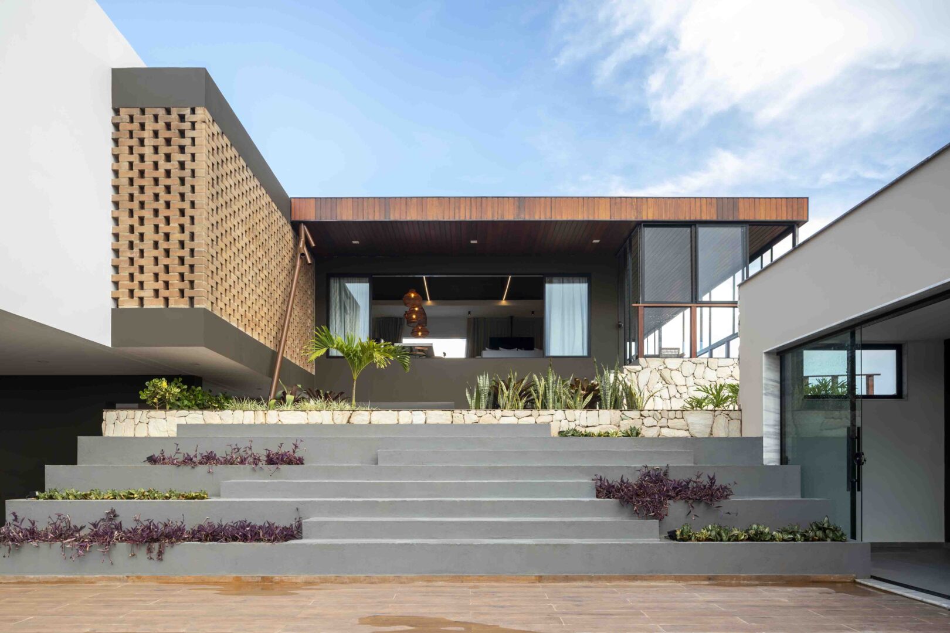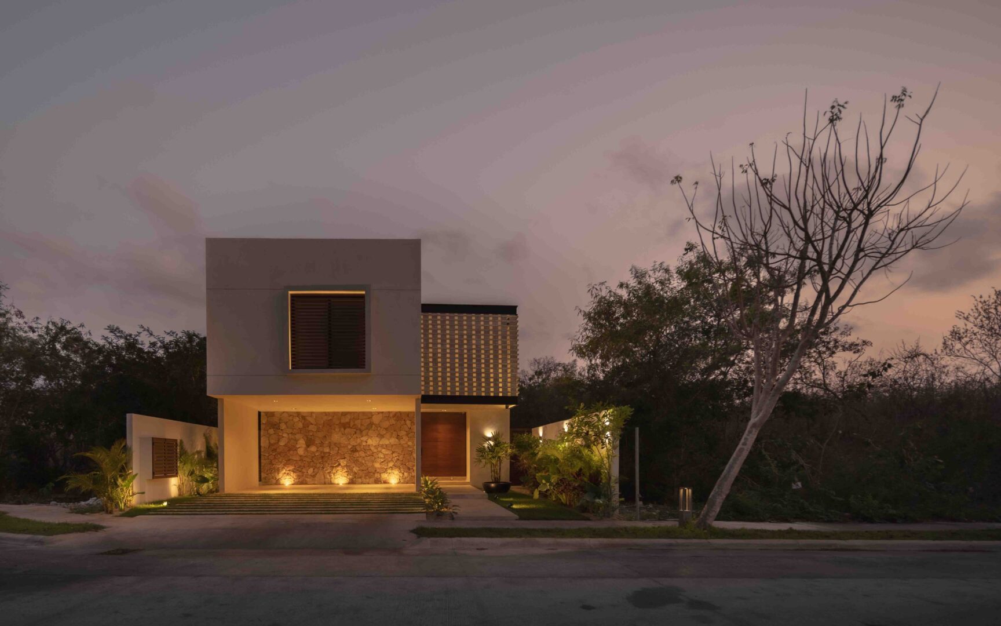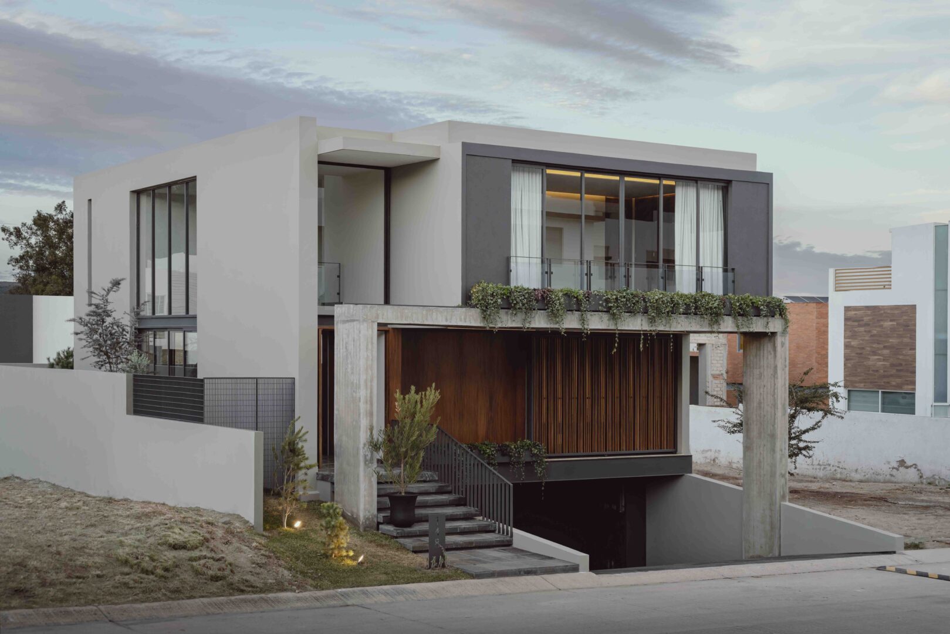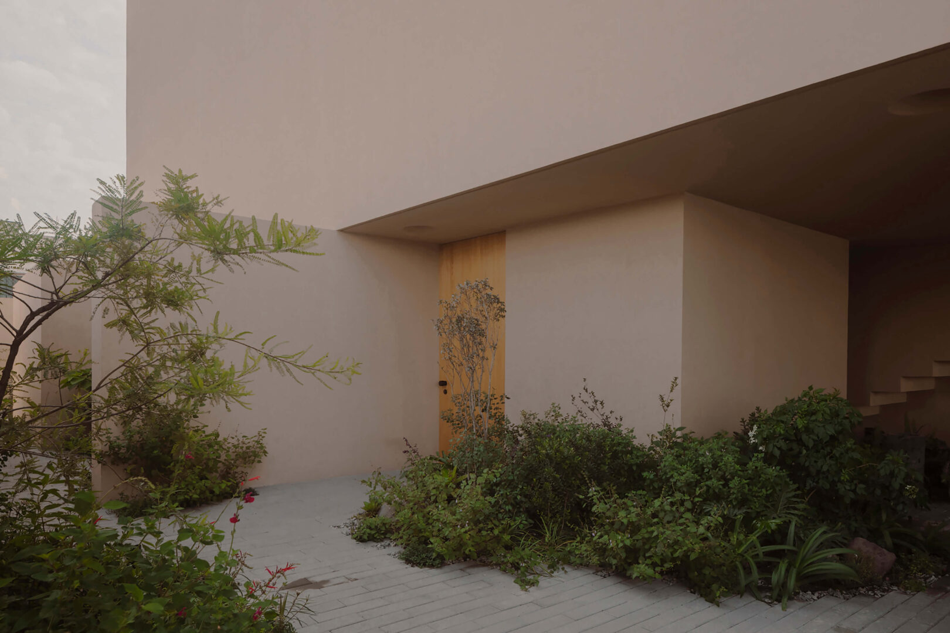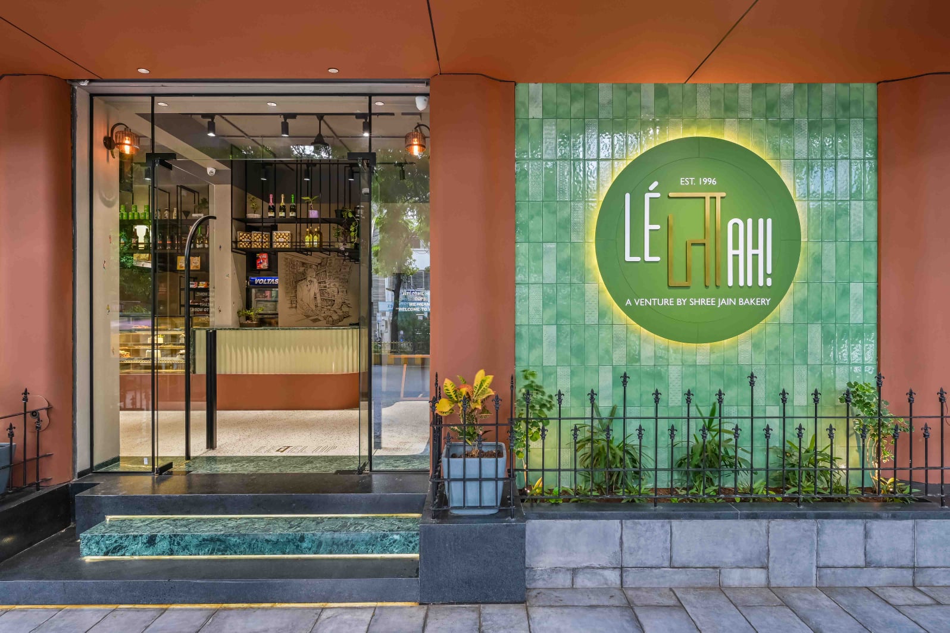
- Oficina de arquitectura: Studio 17
- Ubicación: Surat, Gujarat, India
- Año de finalización de construcción: 2021
- Superficie: 62.84 m2
- Arquitectos a cargo: Mayur Mangukiya and Ankit Sojitra
- Equipo de diseño: Studio 17
- Créditos de fotografía: mNoaidwin Studio | Nilkanth Bharucha
The Exterior has its own beauty gifted from the site as there are three levels before opening the door of lejaah which was identified swiftly. It follows with the road level then the Foot path ( Walking Path ) level then our pavement block level which is nicely design with different sizes of concrete tile. It’s a juggle up of tile placement and lastly our bakery level. The Steps are materialized with the combination of green tone and black granite to bring out the boldness of it.
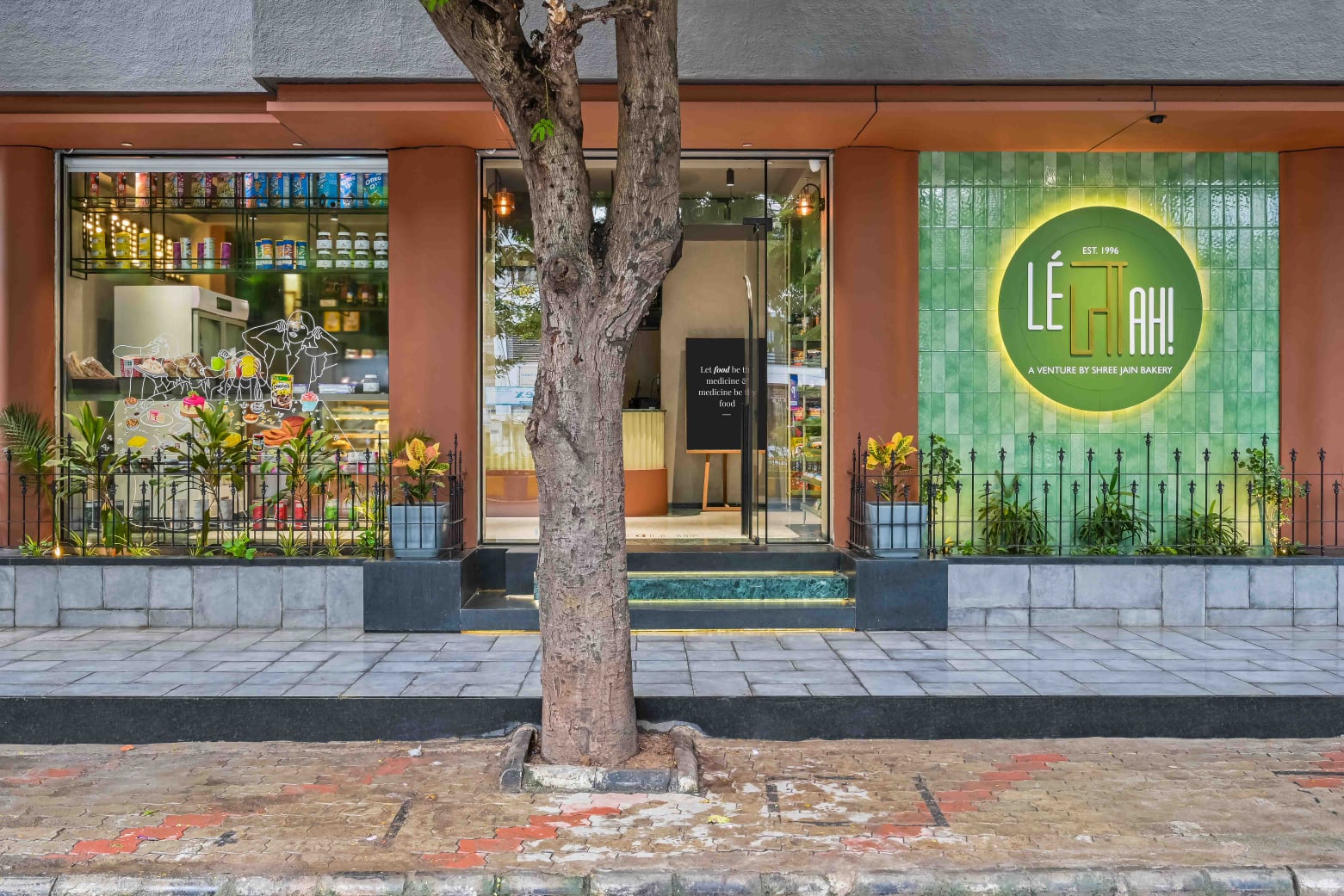
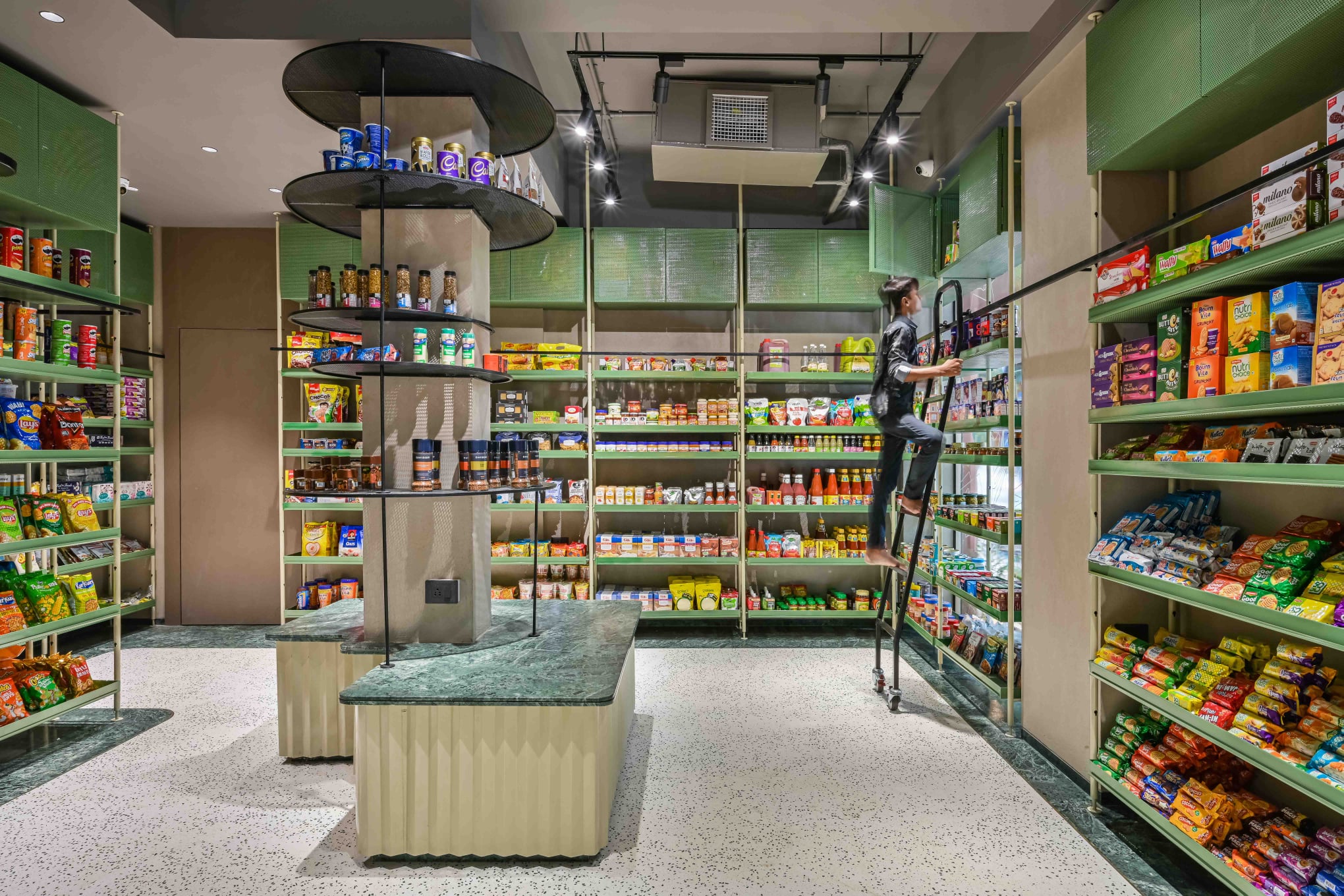
The Center of attraction was the wall holding up the boarding of Lejaah made out of metal plate and letters with the finish of brass….
“ For us Green was our happy color, supporting the nature and keeping us healthy just the way our client wants to keep their customers healthy resulting into the usage of green shades all around” Quoted by Mayur Mangukiya.
The back of boarding is covered up with the budget friendly cladding of subway tiles along with the brick red ACP (Aluminum Composite Panel) Sheet to enhance the elevation and solving the technicality of smuggling the rolling shutter machine in it.
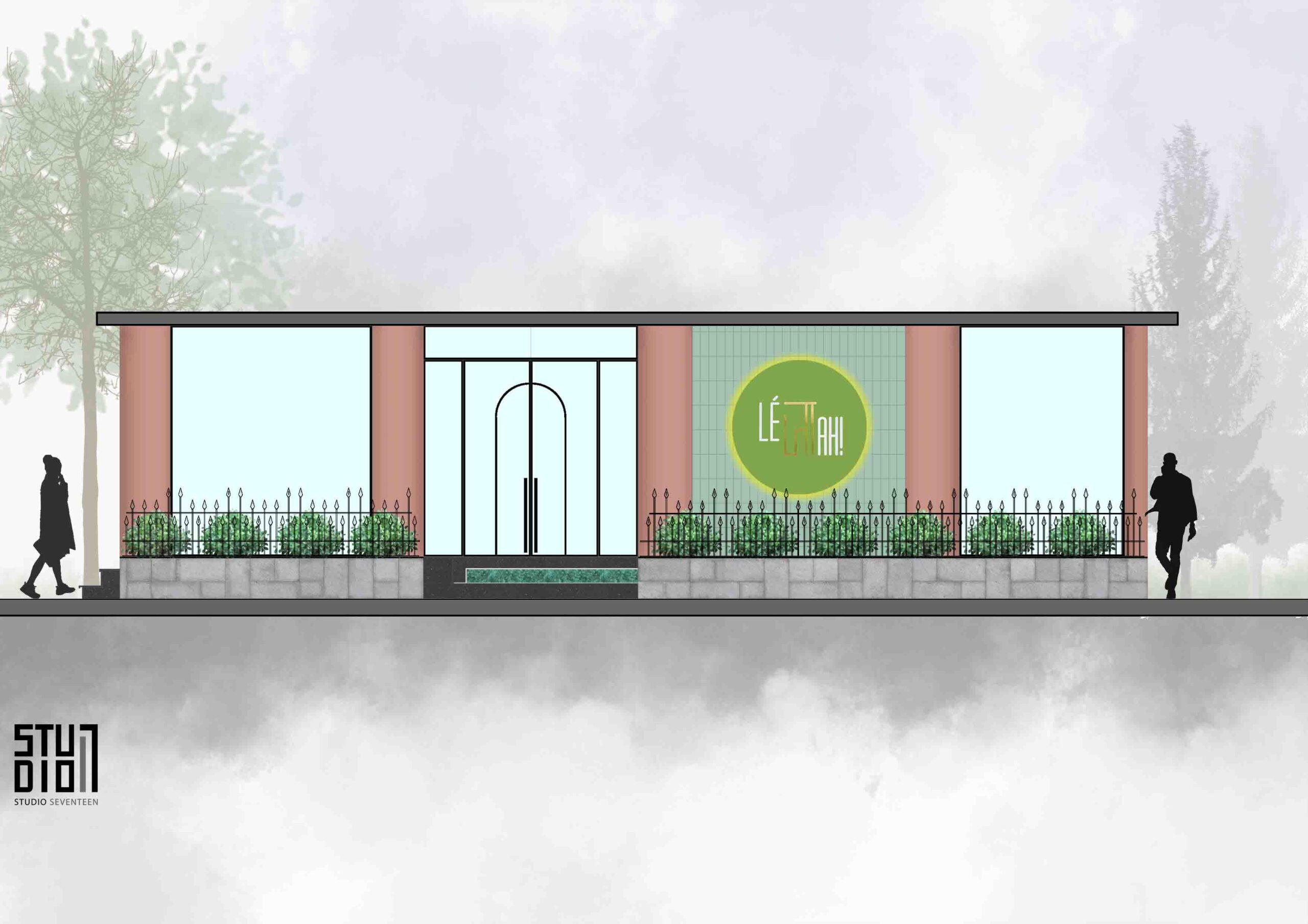
As it was mentioned earlier the doors of lejaah comes after crossing three different levels. Moving forward the bakery is covered with the amazing flooring of terrazzo green chips mixed up with white concrete along with the green stone which detail out the each and every furniture/ rack placed.
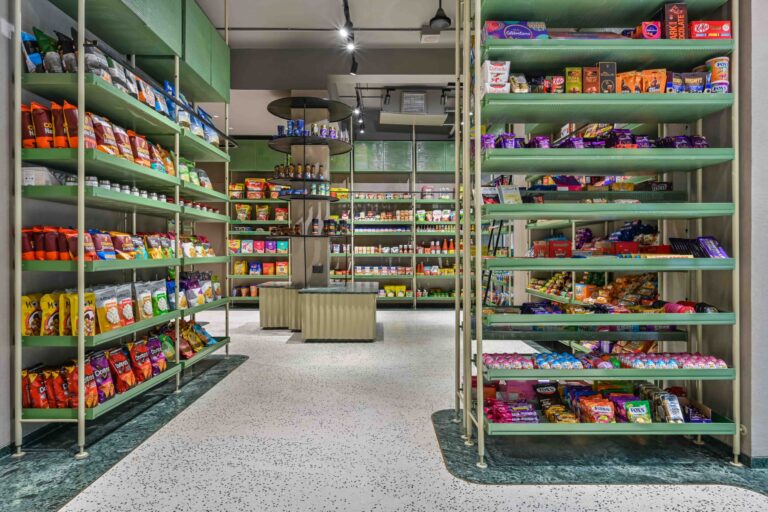
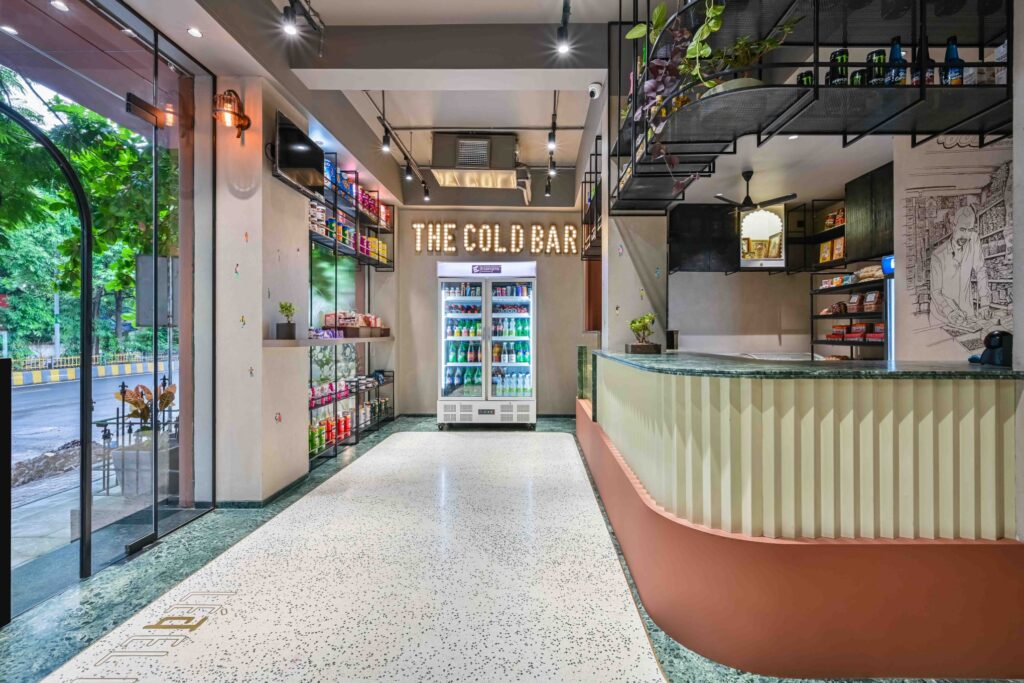
There is an Inlay of Text “ Level up “ implemented in the flooring as soon as you enter inside conveying a message that “ you are finally here and we welcome you with open hands”. Right after there is an open counter/ Cash counter placed into “ L” with an amazing overhead of metal rack. The Material palette was controlled by using the same green stone and ACP sheet along with nice zig zag metal sheet which has been powder coated with pastel green color to break the simplicity of the counter.
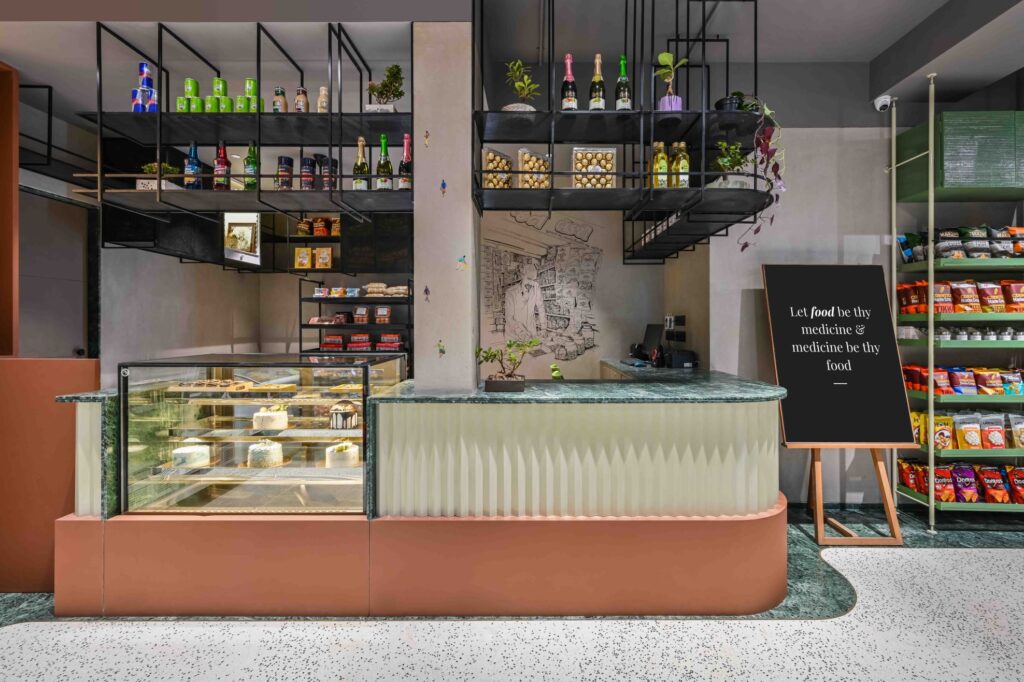
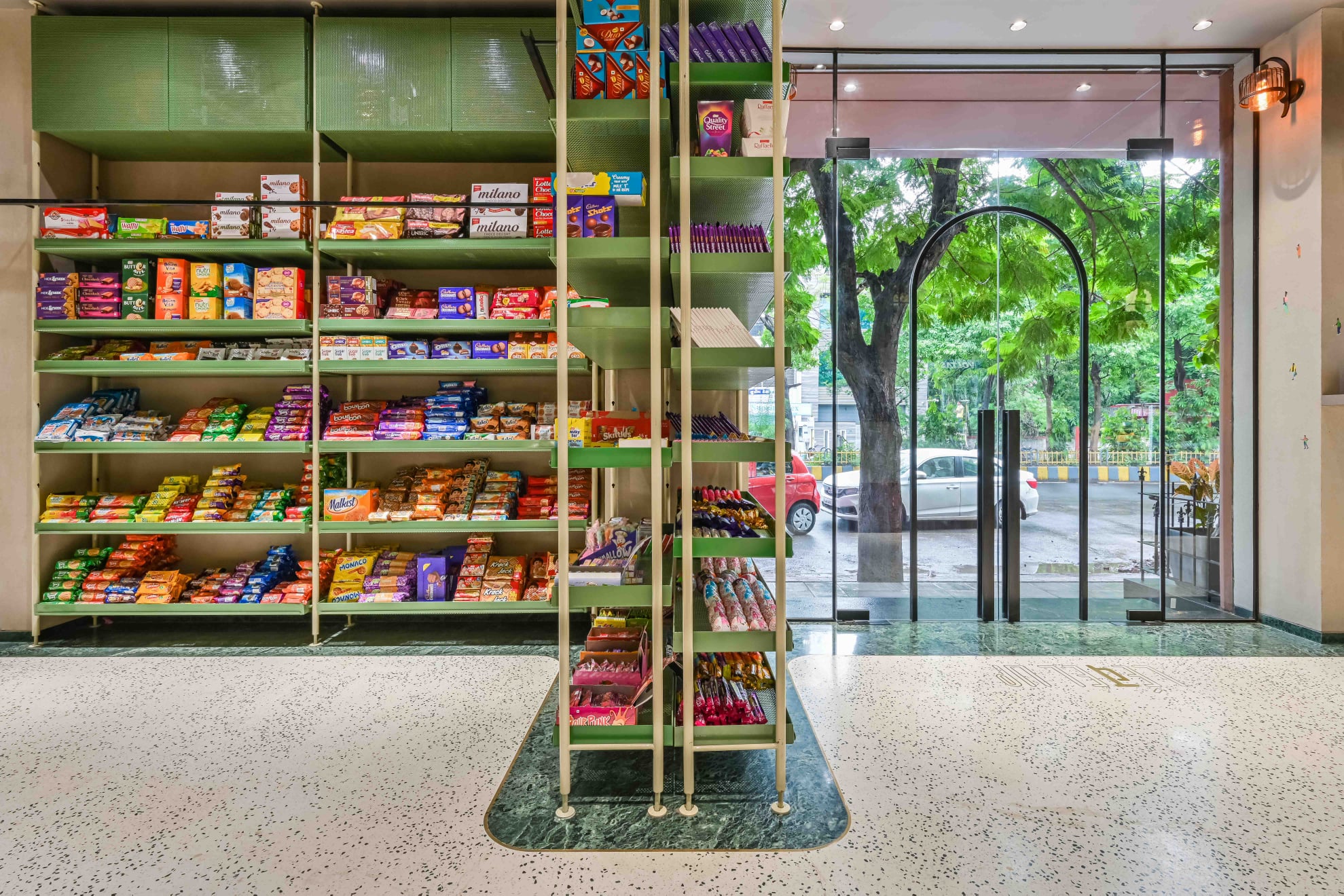
The Racking System or the purchasing area was kept secluded towards the right side after a wide opening to avoid the clustering of customers. Each rack are of same size and same detail to keep it more of subtle look. The rack is of again a metal rod and perforated sheets on the overhead storage for some venting purpose. These racks can easily get dismantle (If want) and smooth for keeping it clean. There is a square metal pipe passing through all over the rack for the easy movement of customized ladder all over the bakery.
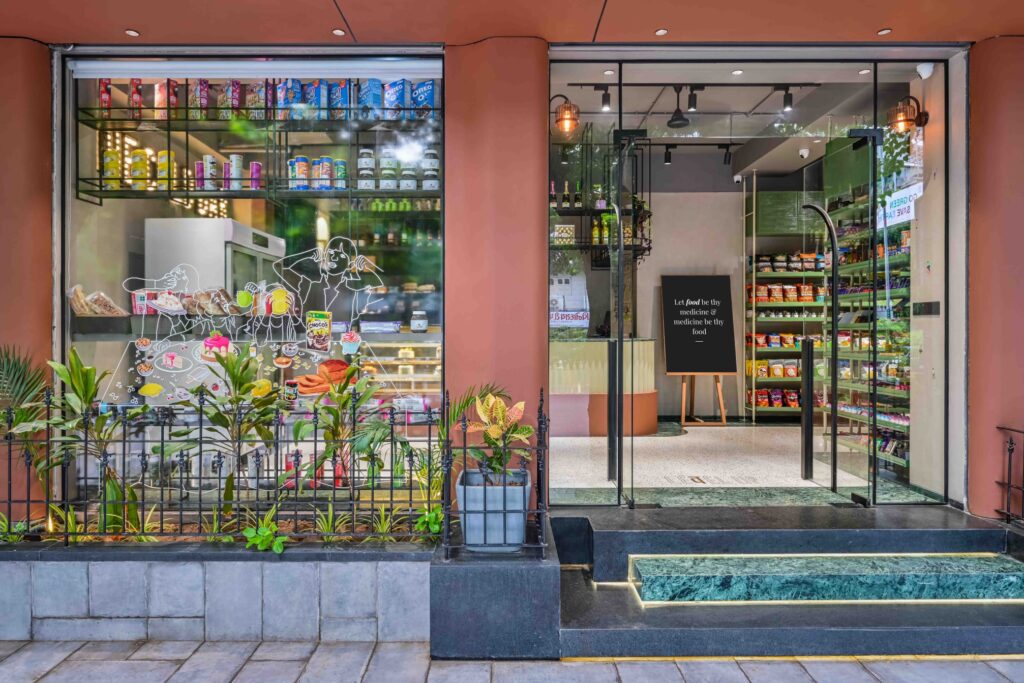
The circulation is getting break by the center element placed having around the structure member acting up as a display for imported items.
Graphical representation has its equal share all around bakery. From Miniature size humans drawn on the column to the 5 feet human drawn in the back of cash counter which is the exact replica of our client working in his old bakery.
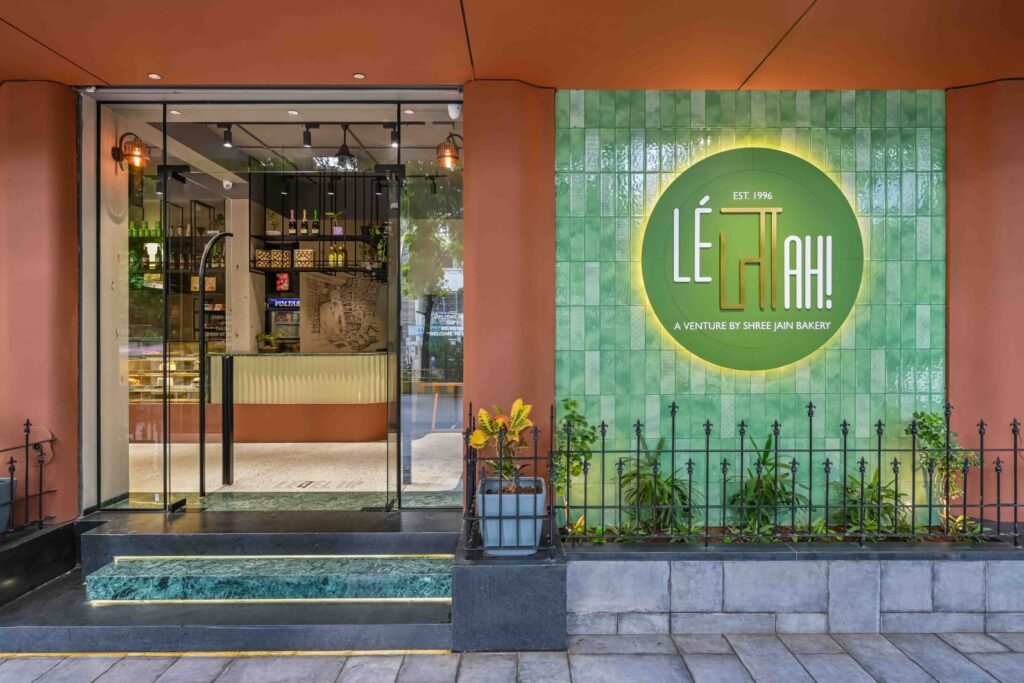
Planimetría del proyecto.
Te gustaría publicar tú obra, articulo de opinión o quieres dar a conocer un producto o servicio contactanos
Más contenido
- Oficina de arquitectura: Taller5 Arquitectos
- Oficina de diseño de interiores: Taller5 Arquitectos
- Ubicación: León, Guanajuato, México
- Año de finalización de construcción: 2021
- Superficie: 243 m2
- Arquitectos a cargo: Octavio Arreola Calleros y Elisa Lerma García de Quevedo
- Equipo de diseño: Juan Manuel Vallejo, Maximiliano Jaime, Salvador Rodríguez, María Paula Lozano, Juan Carlos Lozada, Patricio Casanueva
- Equipo Construcción: Taller5 Arquitectos
- Créditos de fotografía: Jorge Succar
Conceptualmente la Casa Ayaka surge de la propuesta para concebir un espacio arquitectónico habitable mediante la creación de un cuerpo principal trazado por líneas continúas formando una escuadra con acabados primarios; creando así un área interior-exterior en resguardo del bullicio del exterior.

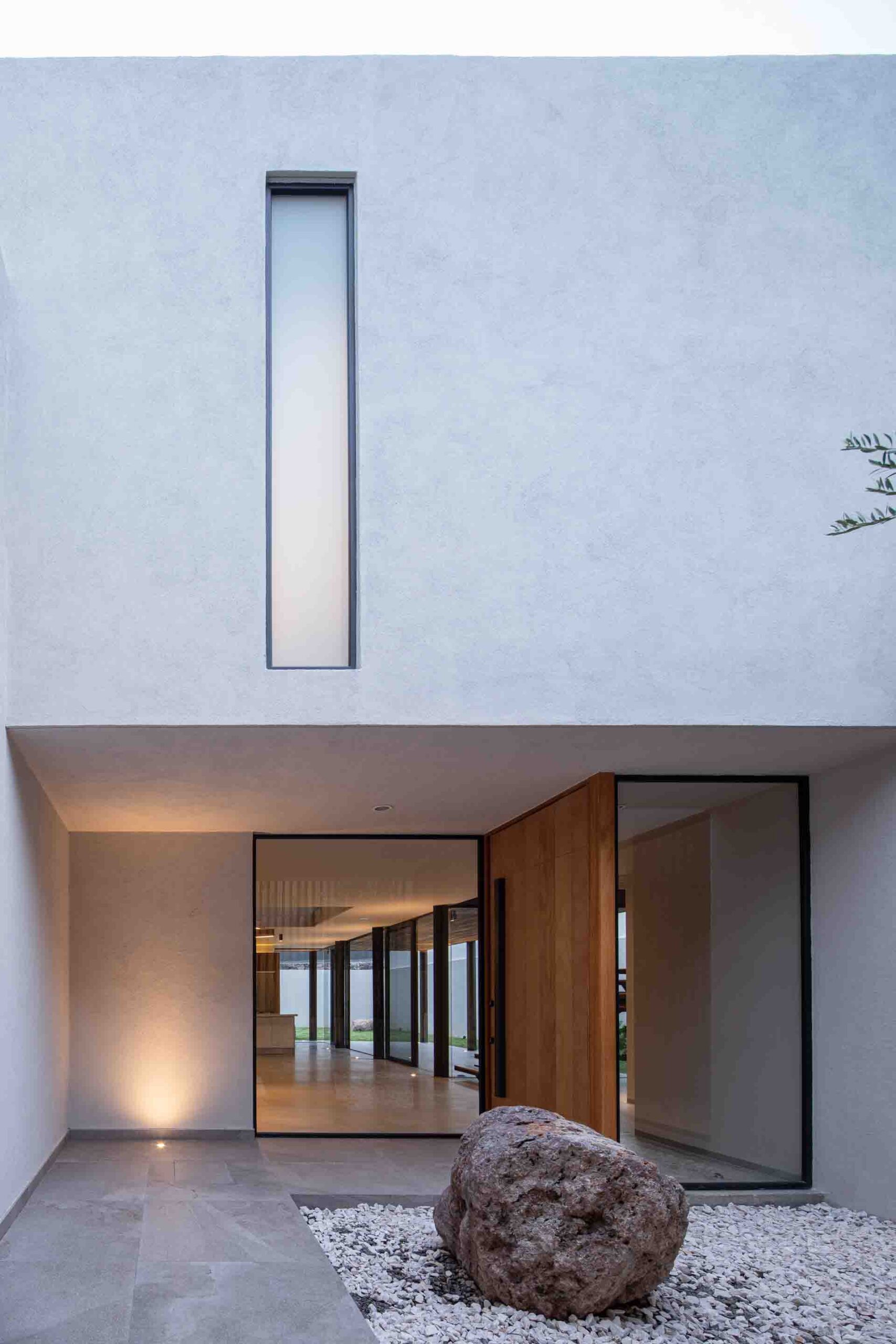
A nivel de calle un muro de concreto aparente con celosía en madera natural resguarda la casa generando áreas intimas al interior, creando en planta baja un patio de acceso el cual propicia una suave transición a la casa.

El cuerpo principal articulador del proyecto arquitectónico es un volumen de mayor peso visual y estético, el cual inicia su discurso y trazo como elemento proveedor de sombra en el acceso principal, formando un contenedor para el área social y áreas privadas, creando un espacio diáfano hasta el muro de cocina el cual funge como remate visual de fondo; mismo que es generado por un pequeño cubo contenedor de servicios además de ser cuerpo de apoyo para el segundo nivel.
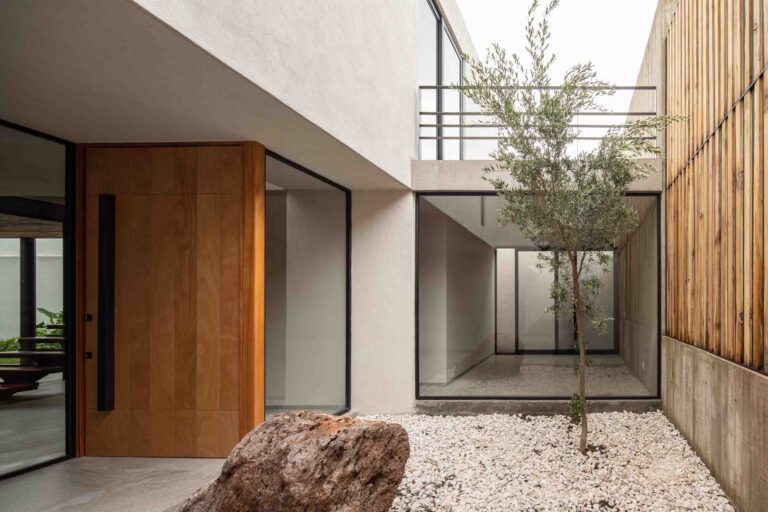
El vestíbulo de acceso dialoga entre áreas abiertas recibiendo el baño de iluminación del exterior, permitiendo descubrir aún más el espacio mediante la doble altura del área social; en este punto los vanos provocan la visual libre al exterior a través de las estéticas columnas de apoyo y un juego de vidrios que contienen el espacio.
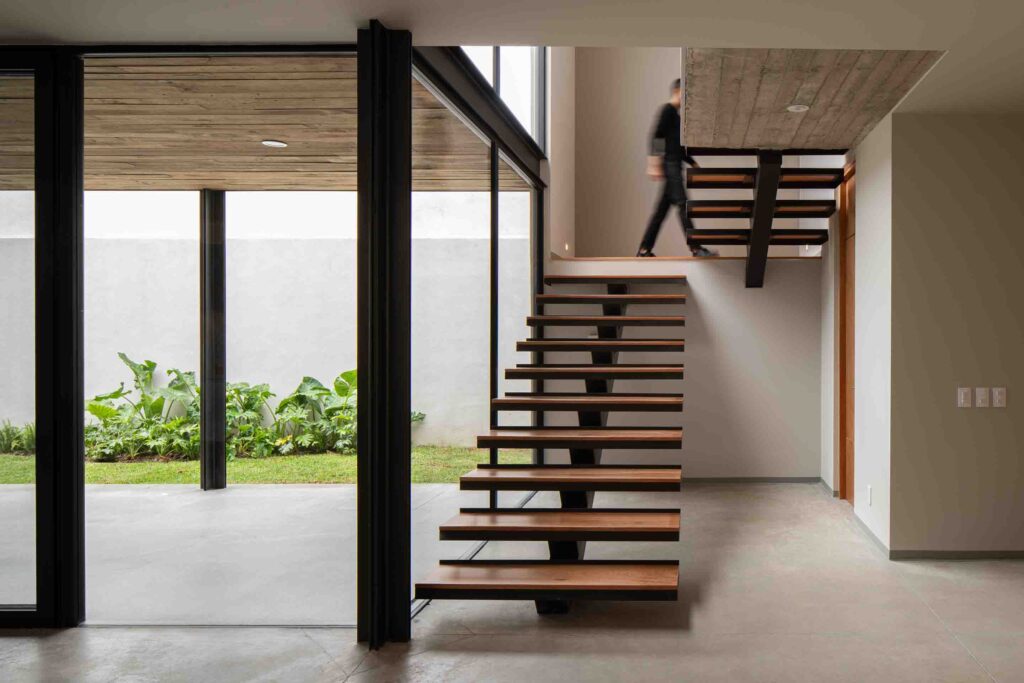
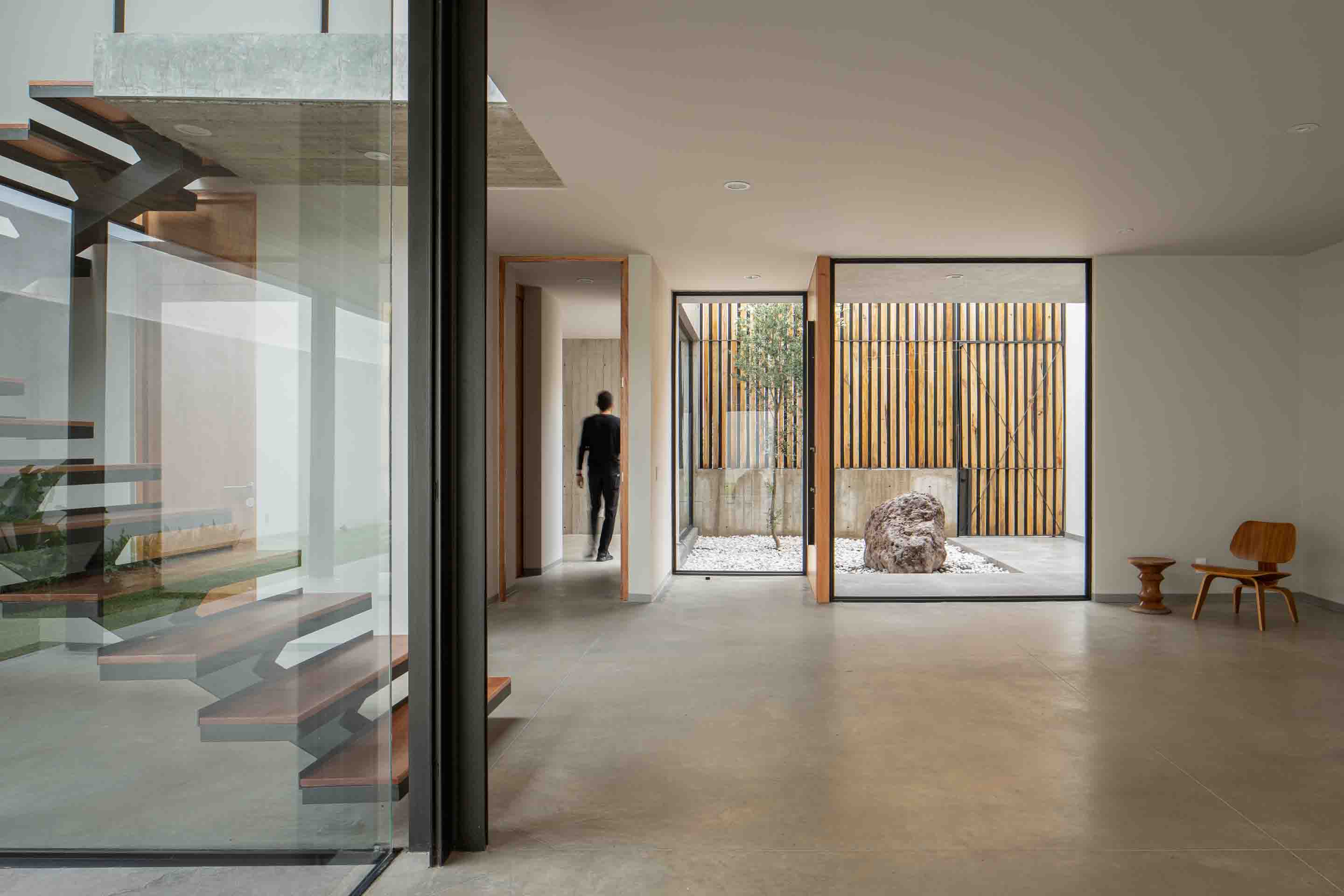
La segunda planta alberga las zonas privadas de la casa sobre el mismo trazo de la planta baja. Las circulaciones de la casa son francas para sus habitantes y visitantes evitando trazos complejos y desperdicio de metros cuadrados.
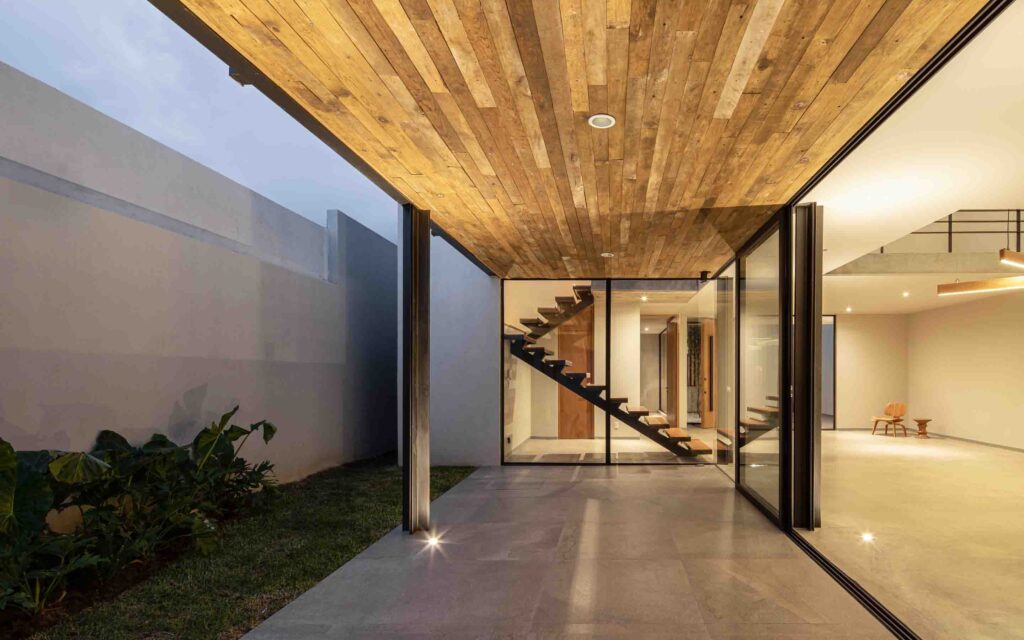
El cuerpo de concreto al frente de la casa funge también como resguardo de privacidad para la terraza de la recamara, la cual permite tener libertad visual además de ofrecer una íntima mirada al patio de la casa.
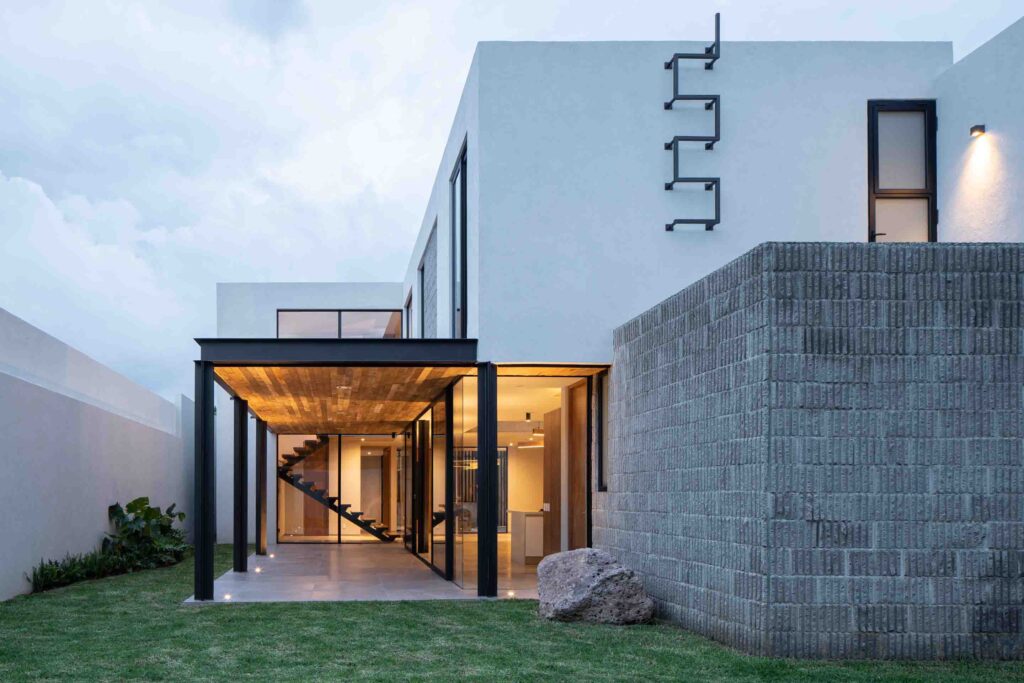
La aplicación del concreto busca dar una textura modular a partir de fajillas de madera sin cepillar buscando acentuar la autenticidad del material. Con este lenguaje de líneas vertical se resuelve la materialidad del lenguaje arquitectónico.
Planimetría del proyecto.
Te gustaría publicar tú obra, articulo de opinión o quieres dar a conocer un producto o servicio contactanos
