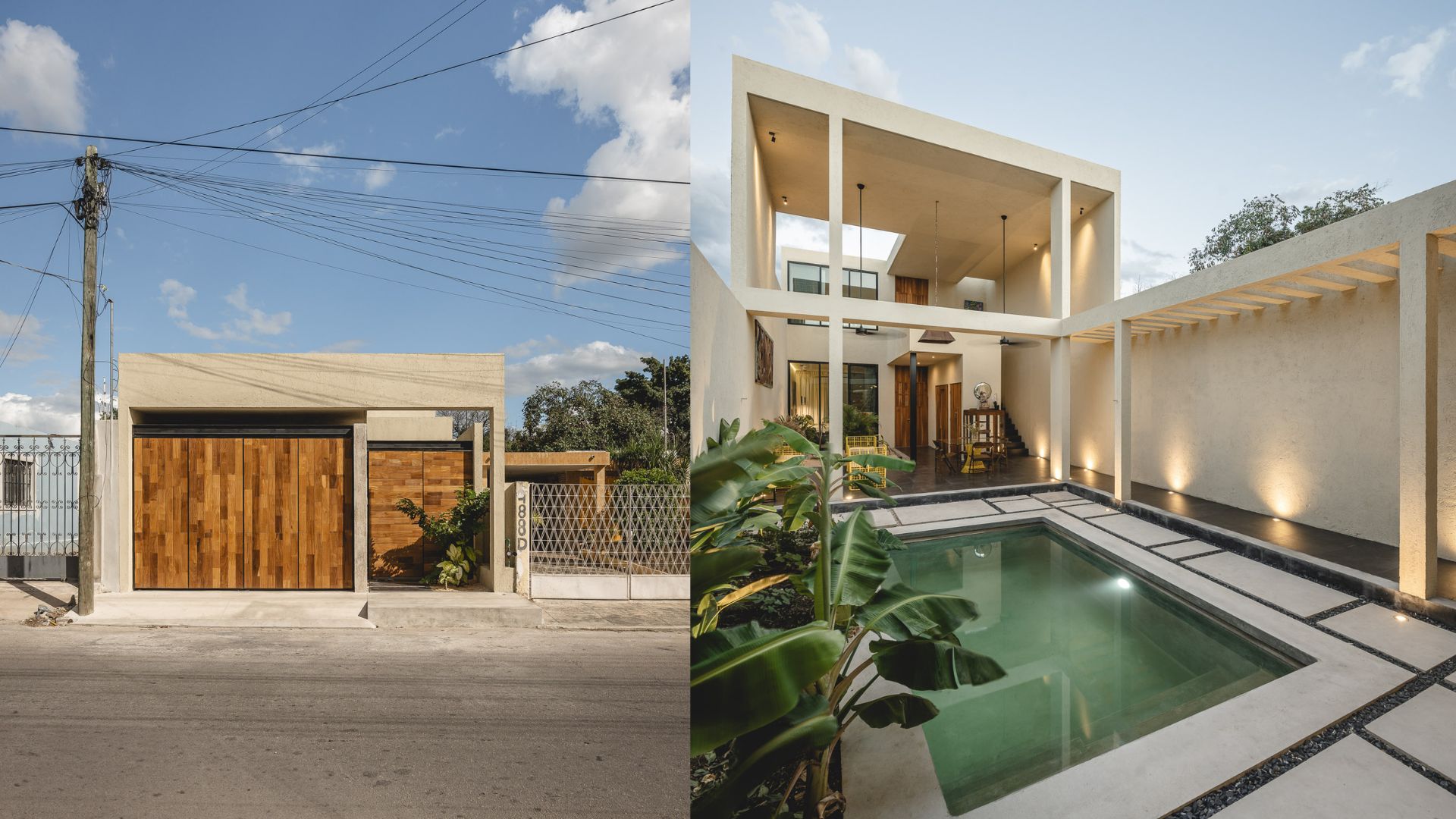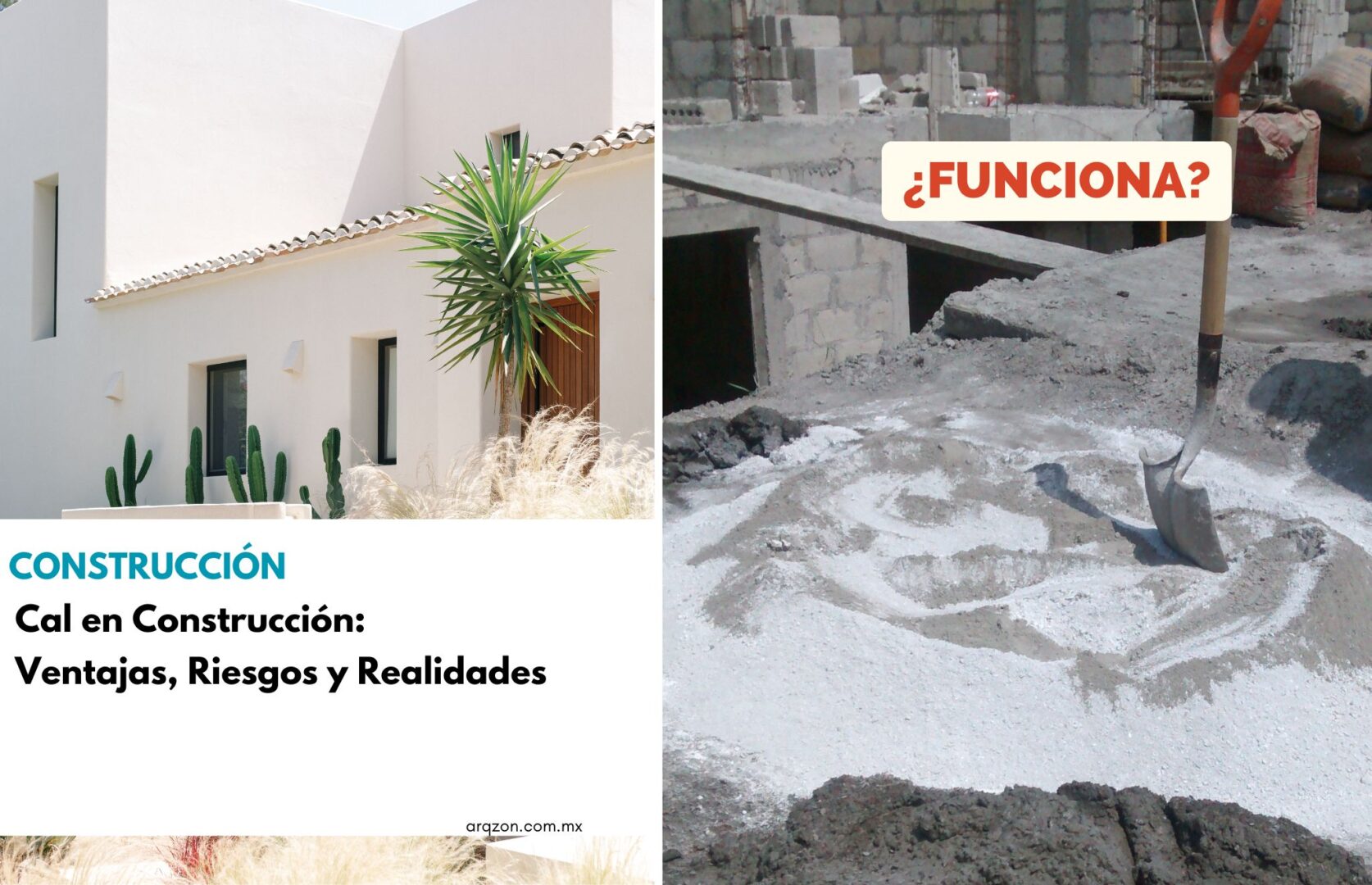
Project Name: 10 square meters narrow atelier
Office Name: T4 design
Completion Year: 2021
Project location: Đường Ngô Tất Tố, Phường 22, Bình Thạnh, Thành phố Hồ Chí Minh , Vietnam
Program: 1month
- Gross Built Area: 10㎡
Lead Architects: T4 design (Mamoru Maeda)
Photo Credits: DeconPhotoStudio (Hiroyuki Oki)
TEXT DESCRIPTION PROVIDED BY THE ARCHITECTS
Imagination and Rebirth
Today, technology has improved dramatically. Therefore, it has become a very convenient world. But conversely, anyone can maintain the same level, regardless of ability.
Due to systematization, individuality and characteristics are lost steadily, and no failure, but no great success. I feel that the world has become very uninteresting.


That is why I consider future challenges to be «imagination» and «regeneration.»
This time I used a small area and made my own atelier.
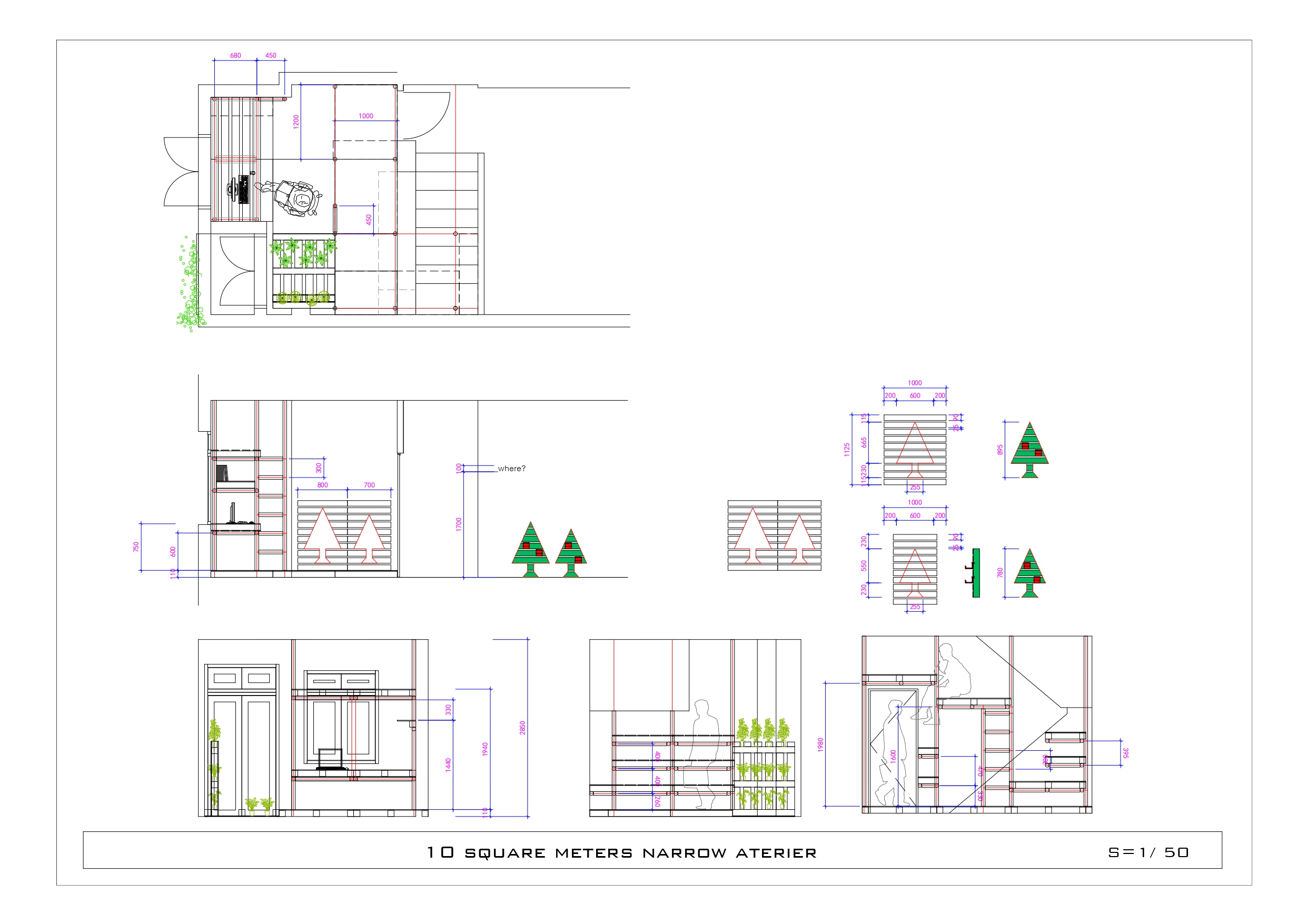
We examined «How can we use 10㎡ efficiently?» As a problem theme.
-Since the architecture is three-dimensional, use (vertical / horizontal / height) well.
-Has a flexible degree of freedom depending on the situation
-Simplify the structure and make it yourself
-Since resources are not infinite, all building materials are reused.
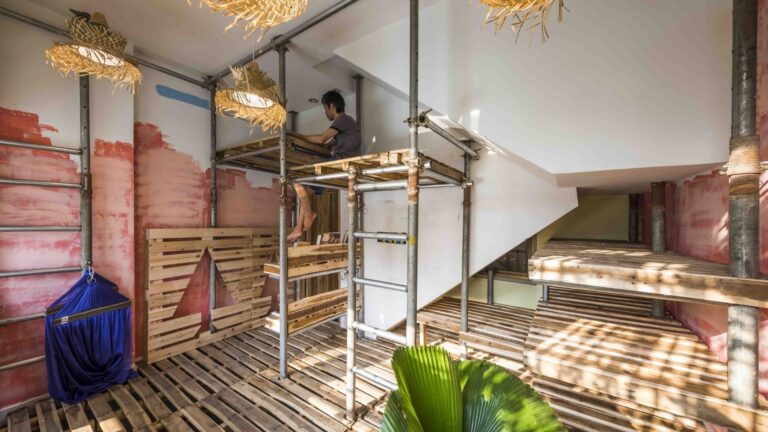
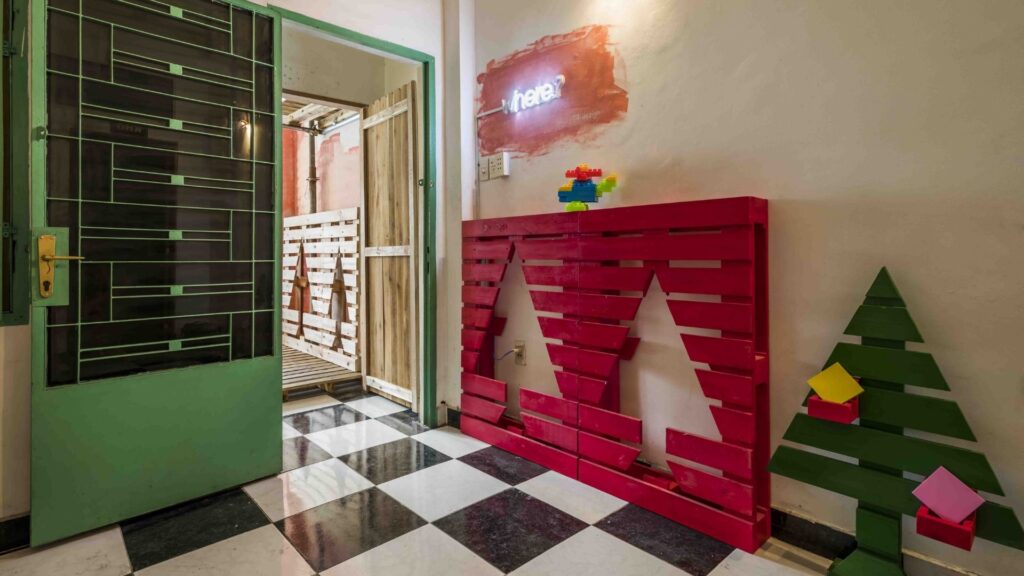
-Innovation occurs by eliminating stereotypes and converting from «imagination» to «creation»
-All recycled materials (wooden pallets / steel supports)
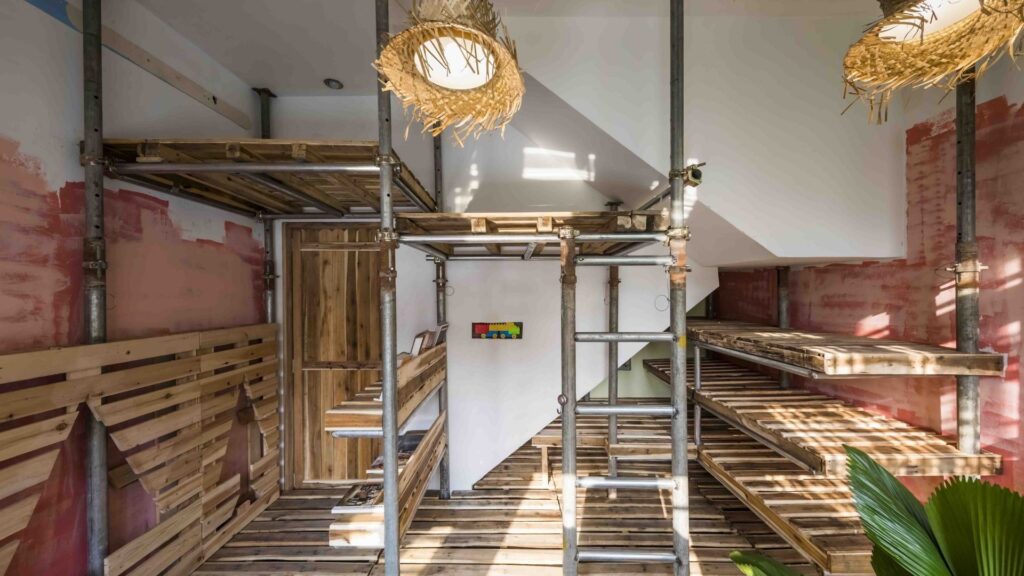
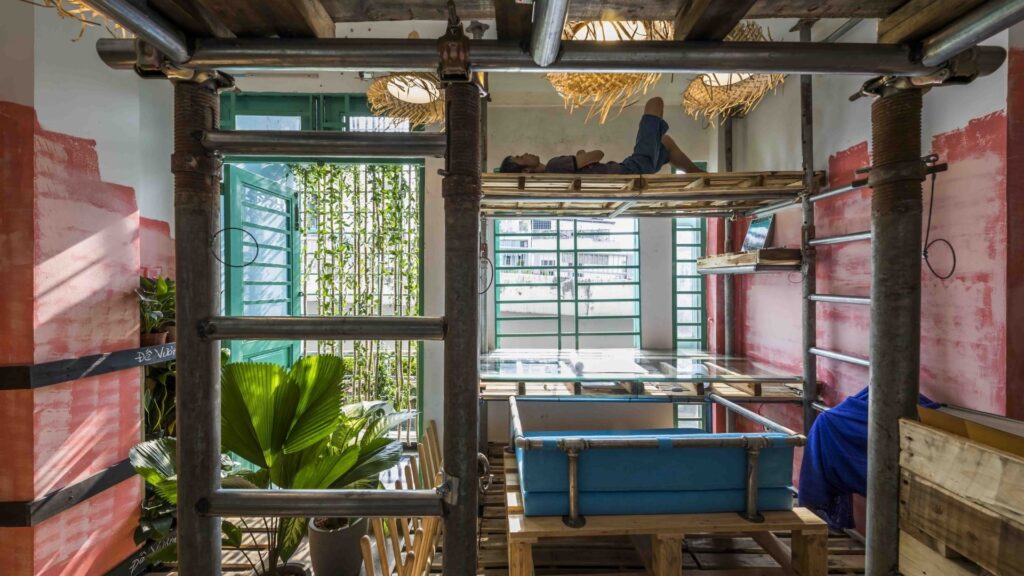

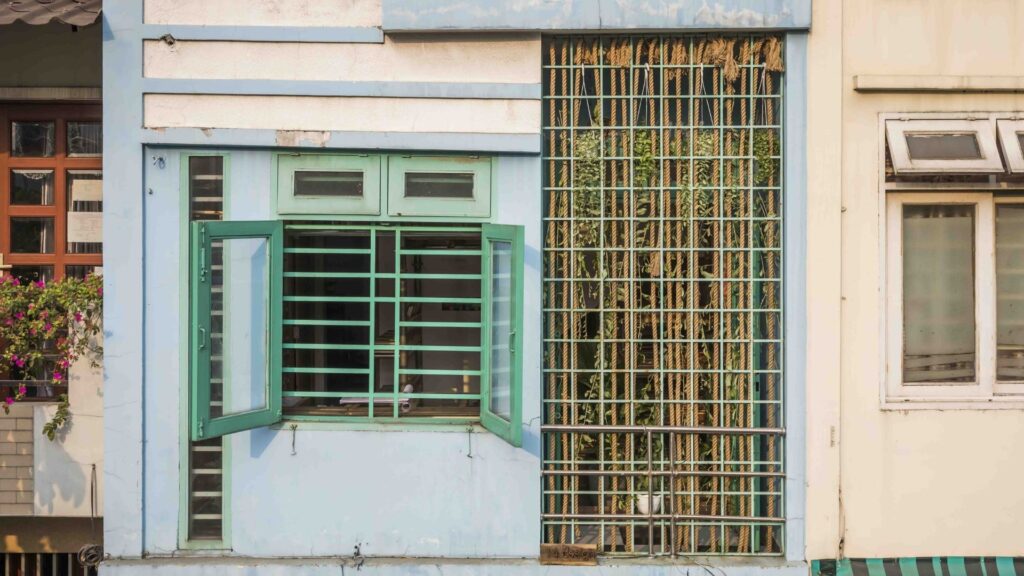
Planimetría del proyecto.
Te gustaría publicar tú obra, articulo de opinión o quieres dar a conocer un producto o servicio contactanos



